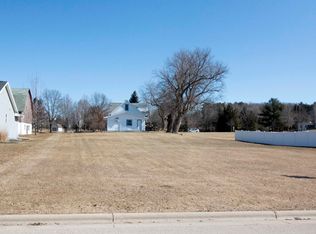Sold
$459,900
1176 Faversham Way, Green Bay, WI 54313
3beds
1,660sqft
Single Family Residence
Built in 2024
0.31 Acres Lot
$476,200 Zestimate®
$277/sqft
$2,424 Estimated rent
Home value
$476,200
$410,000 - $552,000
$2,424/mo
Zestimate® history
Loading...
Owner options
Explore your selling options
What's special
Welcome Home to this beautiful split bedroom, open concept ranch located in a highly desirable neighborhood in the Village of Howard! The kitchen boasts custom made, Flint stained, maple cabinets. Carrara Delphi Quartz countertops & Stagecraft Picket White backsplash complete this stunning space-perfect for entertaining! Cornerstone Summit LVP flooring can be found throughout the main living areas. Relax next to the 50" Simplifire Allusion Platinum Linear Electric fireplace surrounded by shiplap painted in Sherwin Williams Snowbound. Wood beams in the living room tray ceiling add a unique touch to this space. The primary suite is a retreat & has a bathroom with dual sink vanity and spacious walk in closet. Lower level is stubbed for a bathroom and has an egress window for future expansion.
Zillow last checked: 8 hours ago
Listing updated: April 05, 2025 at 03:22am
Listed by:
Deborah L Meacham 920-371-2735,
Meacham Realty, Inc.,
Nicole Meacham Ahlborg 920-737-9211,
Meacham Realty, Inc.
Bought with:
Sharon Klitzka
Keller Williams Green Bay
Source: RANW,MLS#: 50304753
Facts & features
Interior
Bedrooms & bathrooms
- Bedrooms: 3
- Bathrooms: 2
- Full bathrooms: 2
Bedroom 1
- Level: Main
- Dimensions: 15x13
Bedroom 2
- Level: Main
- Dimensions: 11x12
Bedroom 3
- Level: Main
- Dimensions: 11x12
Dining room
- Level: Main
- Dimensions: 9x11
Kitchen
- Level: Main
- Dimensions: 15x11
Living room
- Level: Main
- Dimensions: 16x18
Other
- Description: Laundry
- Level: Main
- Dimensions: 6x7
Other
- Description: Mud Room
- Level: Main
- Dimensions: 6x8
Heating
- Forced Air
Cooling
- Forced Air, Central Air
Appliances
- Included: Dishwasher, Disposal
Features
- At Least 1 Bathtub, Kitchen Island, Pantry, Split Bedroom, Walk-in Shower
- Basement: Full,Bath/Stubbed,Sump Pump
- Number of fireplaces: 1
- Fireplace features: One, Elect Built In-Not Frplc
Interior area
- Total interior livable area: 1,660 sqft
- Finished area above ground: 1,660
- Finished area below ground: 0
Property
Parking
- Total spaces: 3
- Parking features: Attached, Garage Door Opener
- Attached garage spaces: 3
Accessibility
- Accessibility features: 1st Floor Bedroom, 1st Floor Full Bath, Laundry 1st Floor, Open Floor Plan
Lot
- Size: 0.31 Acres
Details
- Parcel number: VH4034
- Zoning: Residential
- Special conditions: Arms Length
Construction
Type & style
- Home type: SingleFamily
- Architectural style: Ranch
- Property subtype: Single Family Residence
Materials
- Stone, Vinyl Siding
- Foundation: Poured Concrete
Condition
- New construction: Yes
- Year built: 2024
Details
- Builder name: Meacham Development, Inc.
Utilities & green energy
- Sewer: Public Sewer
- Water: Public
Community & neighborhood
Location
- Region: Green Bay
Price history
| Date | Event | Price |
|---|---|---|
| 4/4/2025 | Sold | $459,900$277/sqft |
Source: RANW #50304753 | ||
| 3/11/2025 | Contingent | $459,900$277/sqft |
Source: | ||
| 3/11/2025 | Listed for sale | $459,900$277/sqft |
Source: RANW #50304753 | ||
| 3/11/2025 | Listing removed | $459,900$277/sqft |
Source: | ||
| 3/10/2025 | Contingent | $459,900$277/sqft |
Source: | ||
Public tax history
Tax history is unavailable.
Neighborhood: 54313
Nearby schools
GreatSchools rating
- 8/10Meadowbrook Elementary SchoolGrades: PK-4Distance: 1.2 mi
- 9/10Bay View Middle SchoolGrades: 7-8Distance: 1.6 mi
- 7/10Bay Port High SchoolGrades: 9-12Distance: 2 mi

Get pre-qualified for a loan
At Zillow Home Loans, we can pre-qualify you in as little as 5 minutes with no impact to your credit score.An equal housing lender. NMLS #10287.
