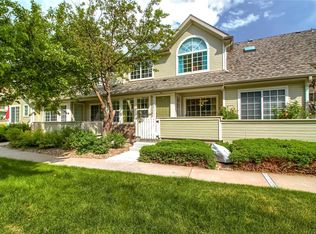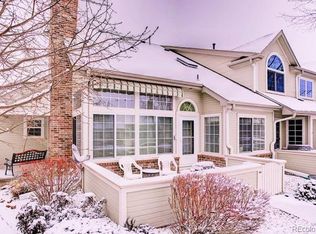Newly remodeled 2 story in the Hunters Geln neighborhood! Open floor plan features 2 bedrooms +loft, 2,5 bath. Inviting entry w/ vaulted ceilings & architectural touches. Updated kitchen with granite countertops and stainless steel appliances. Custom backsplash & granite island. Large great room w/ gas log fireplace. Hardwood floors throughout the main level. Just remodeled master bedroom suite w/ 5 pc bathroom & walk-in closet. Attached 2 car garage and a finished basement. Nice outdoor sitting space, including a fenced in patio that faces out towards a green belt and walking path. Steps away from Hunters Glen Lake!. Closely located to all amenities, such as shopping at the Orchard mall or the new Denver outlets, new bowling alley and much more!
This property is off market, which means it's not currently listed for sale or rent on Zillow. This may be different from what's available on other websites or public sources.

