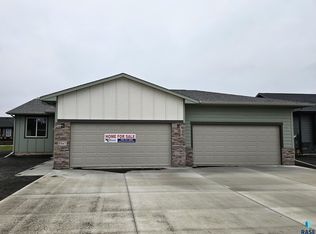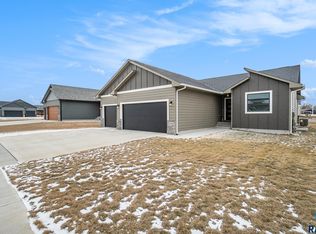Sold for $312,000 on 05/12/25
$312,000
1176 Cyber Ct, Madison, SD 57042
2beds
952sqft
Single Family Residence
Built in 2022
10,580.72 Square Feet Lot
$313,400 Zestimate®
$328/sqft
$1,266 Estimated rent
Home value
$313,400
Estimated sales range
Not available
$1,266/mo
Zestimate® history
Loading...
Owner options
Explore your selling options
What's special
Welcome to this beautiful property located in Cyber Estates. This home features two bedrooms, one bathroom, and a spacious three-car garage. The open living and kitchen area is designed to maximize natural light, offering a warm and inviting atmosphere. The kitchen includes vaulted ceilings, stainless steel appliances, a kitchen island, and a generously sized pantry. The primary bedroom offers views of the backyard and includes a large closet. The second bedroom, conveniently located on the main floor, is adjacent to a full bathroom. Additionally, the main floor laundry room provides access to the heated triple garage, ensuring comfort for your belongings year-round. We encourage you to explore your ideas for finishing the basement, which could further enhance the value of your investment. The property is further complemented by a deck and is situated on a desirable corner lot.
Zillow last checked: 9 hours ago
Listing updated: May 13, 2025 at 10:14am
Listed by:
Lori A Hansen,
Signature Realty Group LLC,
Miranda S Krumm,
Signature Realty Group LLC
Bought with:
Brad J Hanisch
Source: Realtor Association of the Sioux Empire,MLS#: 22502535
Facts & features
Interior
Bedrooms & bathrooms
- Bedrooms: 2
- Bathrooms: 1
- Full bathrooms: 1
- Main level bedrooms: 2
Primary bedroom
- Description: carpet, CF, closet, backyard views
- Level: Main
- Area: 144
- Dimensions: 12 x 12
Bedroom 2
- Description: carpet, closet
- Level: Main
- Area: 117
- Dimensions: 13 x 9
Dining room
- Description: laminate, deck access
- Level: Main
- Area: 70
- Dimensions: 10 x 7
Kitchen
- Description: laminate, island, vaulted ceiling, SS Ap
- Level: Main
- Area: 120
- Dimensions: 12 x 10
Living room
- Description: carpet, CF, vaulted ceiling
- Level: Main
- Area: 180
- Dimensions: 15 x 12
Heating
- Natural Gas
Cooling
- Central Air
Appliances
- Included: Electric Range, Microwave, Dishwasher, Disposal, Refrigerator, Washer, Dryer, Humidifier
Features
- Master Downstairs, Formal Dining Rm, Vaulted Ceiling(s), Tray Ceiling(s), Master Bath, Main Floor Laundry
- Flooring: Carpet, Laminate
- Basement: Full
Interior area
- Total interior livable area: 952 sqft
- Finished area above ground: 952
- Finished area below ground: 0
Property
Parking
- Total spaces: 3
- Parking features: Garage
- Garage spaces: 3
Lot
- Size: 10,580 sqft
- Dimensions: 81.39x130
- Features: Corner Lot, City Lot
Details
- Parcel number: 218950040000610
Construction
Type & style
- Home type: SingleFamily
- Architectural style: Ranch
- Property subtype: Single Family Residence
Materials
- Hard Board
- Roof: Composition
Condition
- Year built: 2022
Utilities & green energy
- Sewer: Public Sewer
- Water: Public
Community & neighborhood
Location
- Region: Madison
- Subdivision: No Subdivision
Other
Other facts
- Listing terms: FHA
Price history
| Date | Event | Price |
|---|---|---|
| 5/12/2025 | Sold | $312,000$328/sqft |
Source: | ||
| 4/10/2025 | Listed for sale | $312,000+4%$328/sqft |
Source: | ||
| 11/5/2024 | Listing removed | $299,900$315/sqft |
Source: | ||
| 9/10/2024 | Price change | $299,900-3.2%$315/sqft |
Source: | ||
| 8/29/2024 | Price change | $309,900-3.1%$326/sqft |
Source: | ||
Public tax history
| Year | Property taxes | Tax assessment |
|---|---|---|
| 2025 | $3,477 +4% | $254,400 +0.1% |
| 2024 | $3,343 +14899% | $254,145 |
| 2023 | $22 -17.5% | -- |
Find assessor info on the county website
Neighborhood: 57042
Nearby schools
GreatSchools rating
- 8/10Madison Elementary School - 07Grades: K-5Distance: 1.3 mi
- 6/10Madison Middle School - 02Grades: 6-8Distance: 0.3 mi
- 6/10Madison High School - 01Grades: 9-12Distance: 0.4 mi
Schools provided by the listing agent
- Elementary: Madison ES
- Middle: Madison MS
- High: Madison HS
- District: Madison Central 39-2
Source: Realtor Association of the Sioux Empire. This data may not be complete. We recommend contacting the local school district to confirm school assignments for this home.

Get pre-qualified for a loan
At Zillow Home Loans, we can pre-qualify you in as little as 5 minutes with no impact to your credit score.An equal housing lender. NMLS #10287.

