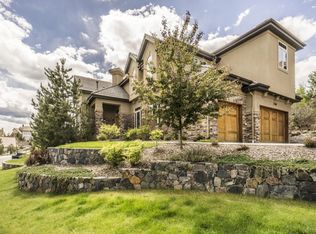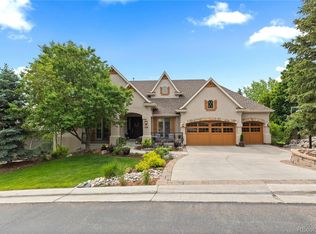Sold for $1,750,000
$1,750,000
1176 Buffalo Ridge Road, Castle Pines, CO 80108
5beds
6,027sqft
Single Family Residence
Built in 2007
0.29 Acres Lot
$1,722,500 Zestimate®
$290/sqft
$6,326 Estimated rent
Home value
$1,722,500
$1.62M - $1.83M
$6,326/mo
Zestimate® history
Loading...
Owner options
Explore your selling options
What's special
Mountain modern meets Colorado chic in this incredible 3-story, 5 bedroom | 5 bathroom home located in the coveted and gated Estates at Buffalo Ridge community. This beautiful custom home sits on a nicely landscaped lot with rare porte-cochere covered driveway, leading to a stunning 2-story sunlight-filled great room. With gorgeous, oversized wood trim throughout, 4 gas fireplaces, multiple outdoor entertaining areas, and a myriad of warm, open interior spaces, this home must be seen to be truly appreciated. The recently updated kitchen includes a large island, quartzite counters with herringbone tile backsplash, and custom features throughout. The adjacent, open concept family room and eat-in breakfast nook offer immediate access to both covered and uncovered deck space that’s perfectly situated for entertaining both family and friends. Rounding out the main level are an updated butler’s pantry with beverage fridge adjacent to the kitchen, private office, sizable dining room with built-in cabinets and quartzite counters, powder room, and laundry|mud room. Every detail of this home has been carefully considered including the upper level, featuring an impressively sized owner's suite with gas fireplace and sitting area, spa-inspired en suite bathroom with his and hers vanities, and 2 separate owner's closets. With room for all, 1 additional upper bedroom includes an en-suite bathroom, and 2 more upstairs bedrooms share a dual-vanity bathroom. The recently finished lower level walks out to the lushly landscaped patio and back yard, and features a recreation room, full kitchen, bedroom, and bathroom. Stamped concrete entry patio, Brazilian cherry floors on the main level, and updated light fixtures are just a few of the additional features. With an abundance of storage and a 3-car garage, this home offers room for all. Combining extraordinary craftsmanship with true comfort, 1176 Buffalo Ridge Road is a home with everything you’ve been looking for in Castle Pines!
Zillow last checked: 8 hours ago
Listing updated: September 13, 2023 at 02:23pm
Listed by:
Stacie Chadwick 303-829-4713 schadwick@livsothebysrealty.com,
LIV Sotheby's International Realty
Bought with:
Anne Dresser Kocur, 219351
LIV Sotheby's International Realty
Source: REcolorado,MLS#: 4694497
Facts & features
Interior
Bedrooms & bathrooms
- Bedrooms: 5
- Bathrooms: 5
- Full bathrooms: 2
- 3/4 bathrooms: 2
- 1/2 bathrooms: 1
- Main level bathrooms: 1
Primary bedroom
- Description: Wonderful Natural Light, With Cozy Fireplace And Fantastic Views
- Level: Upper
- Area: 504 Square Feet
- Dimensions: 18 x 28
Bedroom
- Description: Bump Out Area For Desk/Study And En Suite Full Bathroom
- Level: Upper
- Area: 208 Square Feet
- Dimensions: 16 x 13
Bedroom
- Description: Spacious, With Walk-In Closet And Jack-And-Jill Bathroom Access
- Level: Upper
- Area: 240 Square Feet
- Dimensions: 15 x 16
Bedroom
- Description: Spacious, With Walk-In Closet And Jack-And-Jill Bathroom Access
- Level: Upper
- Area: 238 Square Feet
- Dimensions: 17 x 14
Bedroom
- Description: Roomy Guest Suite With Desk/Study/Entertainment Center Nook
- Level: Lower
- Area: 180 Square Feet
- Dimensions: 12 x 15
Primary bathroom
- Description: Separate Vanities, Soaking Tub And Glass-Faced Shower With Accent Tile
- Level: Upper
- Area: 176 Square Feet
- Dimensions: 11 x 16
Bathroom
- Description: Stunning Live-Edge Countertop With Statement Copper Sink
- Level: Main
- Area: 35 Square Feet
- Dimensions: 7 x 5
Bathroom
- Description: Single Vanity With Quartzite Counter And Under Mount Sink, Full Bath/Shower
- Level: Upper
Bathroom
- Description: Double Vanity With Separate Lock-Off For Toilet/Shower
- Level: Upper
Bathroom
- Description: Adjacent To Guest Suite, Featuring Contemporary Tiled Glass-Faced Shower
- Level: Lower
Dining room
- Description: Ample Seating For 8-10 With A Beautiful Built-In Buffet
- Level: Main
- Area: 210 Square Feet
- Dimensions: 15 x 14
Family room
- Description: Inviting And Cozy, With Access To Covered Deck
- Level: Main
- Area: 154 Square Feet
- Dimensions: 14 x 11
Great room
- Description: Two-Story Great Room With Beautiful Wood Trim
- Level: Main
- Area: 399 Square Feet
- Dimensions: 19 x 21
Kitchen
- Description: Recently Updated Kitchen With Custom Features Throughout
- Level: Main
- Area: 240 Square Feet
- Dimensions: 16 x 15
Kitchen
- Description: Additional, Beautifully Finished Full Kitchen - An Entertainer's Dream Come True
- Level: Lower
- Area: 324 Square Feet
- Dimensions: 18 x 18
Laundry
- Level: Main
- Area: 110 Square Feet
- Dimensions: 10 x 11
Living room
- Description: Ample Space For Living, Gaming And Hosting
- Level: Lower
- Area: 644 Square Feet
- Dimensions: 23 x 28
Office
- Description: Wood Detail Flows Throughout, With Built-In Shelving
- Level: Main
- Area: 238 Square Feet
- Dimensions: 17 x 14
Utility room
- Level: Lower
- Area: 648 Square Feet
- Dimensions: 27 x 24
Heating
- Forced Air, Natural Gas
Cooling
- Central Air
Appliances
- Included: Dishwasher, Disposal, Microwave, Oven
- Laundry: In Unit
Features
- Built-in Features, Central Vacuum, Eat-in Kitchen, Five Piece Bath, Granite Counters, Jack & Jill Bathroom, Kitchen Island, Open Floorplan, Pantry, Primary Suite, Vaulted Ceiling(s), Walk-In Closet(s), Wired for Data
- Flooring: Carpet, Tile, Wood
- Windows: Double Pane Windows
- Basement: Exterior Entry,Partial,Walk-Out Access
- Number of fireplaces: 3
- Fireplace features: Family Room, Gas, Gas Log, Living Room, Master Bedroom
- Common walls with other units/homes: No Common Walls
Interior area
- Total structure area: 6,027
- Total interior livable area: 6,027 sqft
- Finished area above ground: 4,020
- Finished area below ground: 1,463
Property
Parking
- Total spaces: 3
- Parking features: Garage - Attached
- Attached garage spaces: 3
Features
- Levels: Two
- Stories: 2
- Patio & porch: Covered, Deck, Front Porch, Patio
- Exterior features: Private Yard
- Fencing: Full
Lot
- Size: 0.29 Acres
- Features: Corner Lot, Landscaped, Sprinklers In Front, Sprinklers In Rear
Details
- Parcel number: R0429403
- Special conditions: Standard
Construction
Type & style
- Home type: SingleFamily
- Property subtype: Single Family Residence
Materials
- Frame, Stone, Stucco
- Foundation: Structural
- Roof: Concrete
Condition
- Year built: 2007
Utilities & green energy
- Sewer: Public Sewer
- Water: Public
- Utilities for property: Cable Available, Electricity Connected, Natural Gas Connected
Community & neighborhood
Location
- Region: Castle Pines
- Subdivision: Castle Pines North
HOA & financial
HOA
- Has HOA: Yes
- HOA fee: $205 monthly
- Amenities included: Gated, Pool
- Services included: Reserve Fund, Maintenance Grounds, Recycling, Road Maintenance, Snow Removal, Trash
- Association name: Hammersmith Management
- Association phone: 303-980-0700
Other
Other facts
- Listing terms: Cash,Conventional,Jumbo
- Ownership: Individual
Price history
| Date | Event | Price |
|---|---|---|
| 4/27/2023 | Sold | $1,750,000+75%$290/sqft |
Source: | ||
| 4/19/2018 | Sold | $999,995-8.9%$166/sqft |
Source: Public Record Report a problem | ||
| 1/31/2018 | Price change | $1,097,995-4.5%$182/sqft |
Source: RE/MAX ALLIANCE #8276279 Report a problem | ||
| 1/28/2018 | Listed for sale | $1,149,995+17.9%$191/sqft |
Source: RE/MAX ALLIANCE #8276279 Report a problem | ||
| 8/9/2012 | Listing removed | $975,000$162/sqft |
Source: RE/MAX PROFESSIONALS #1117784 Report a problem | ||
Public tax history
| Year | Property taxes | Tax assessment |
|---|---|---|
| 2025 | $10,945 -0.9% | $103,620 -9.3% |
| 2024 | $11,049 +43% | $114,260 -1% |
| 2023 | $7,729 -3.8% | $115,370 +44% |
Find assessor info on the county website
Neighborhood: 80108
Nearby schools
GreatSchools rating
- 8/10Timber Trail Elementary SchoolGrades: PK-5Distance: 0.4 mi
- 8/10Rocky Heights Middle SchoolGrades: 6-8Distance: 2.8 mi
- 9/10Rock Canyon High SchoolGrades: 9-12Distance: 3.1 mi
Schools provided by the listing agent
- Elementary: Timber Trail
- Middle: Rocky Heights
- High: Rock Canyon
- District: Douglas RE-1
Source: REcolorado. This data may not be complete. We recommend contacting the local school district to confirm school assignments for this home.
Get a cash offer in 3 minutes
Find out how much your home could sell for in as little as 3 minutes with a no-obligation cash offer.
Estimated market value$1,722,500
Get a cash offer in 3 minutes
Find out how much your home could sell for in as little as 3 minutes with a no-obligation cash offer.
Estimated market value
$1,722,500

