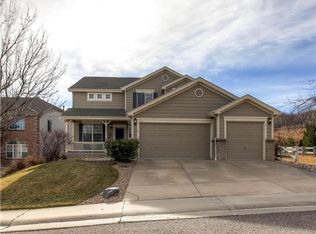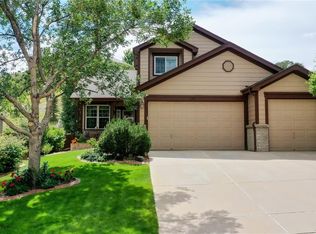Sold for $865,000 on 05/08/23
$865,000
1176 Berganot Trail, Castle Pines, CO 80108
5beds
3,482sqft
Single Family Residence
Built in 2000
0.31 Acres Lot
$875,800 Zestimate®
$248/sqft
$4,038 Estimated rent
Home value
$875,800
$832,000 - $920,000
$4,038/mo
Zestimate® history
Loading...
Owner options
Explore your selling options
What's special
WELCOME HOME! Come see this beautifully remodeled ranch home in the Castle Pines North neighborhood! This home has received a top-to-bottom refresh, including Updated Kitchen with new Stainless Steel Appliances & Quartz Counters, Updated bathrooms, New Flooring, New Paint, 3 Car Garage, & so much more! As you enter, you'll find living areas with a formal dinning. You will notice the ample natural light and a beautiful fireplace to cozy up next to in the second living area! There is plenty of space throughout this home. Head down the hall to see your Primary 5 piece updated bathroom. You'll also find 2 additional bedrooms and one full bathroom off the main living area. In the basement, you'll find a 3rd Living Space, as well as 2 additional bedrooms, a bathroom, and a wet bar. Perfect space for entertaining. Don't miss out on this beautiful home.
Zillow last checked: 8 hours ago
Listing updated: September 13, 2023 at 03:46pm
Listed by:
Jiddi Schultz 720-979-8135,
Your Castle Real Estate Inc
Bought with:
Natalya Kazantseva, 100074658
Keller Williams Realty Success
Source: REcolorado,MLS#: 5863776
Facts & features
Interior
Bedrooms & bathrooms
- Bedrooms: 5
- Bathrooms: 3
- Full bathrooms: 2
- 3/4 bathrooms: 1
- Main level bathrooms: 2
- Main level bedrooms: 3
Primary bedroom
- Level: Main
Bedroom
- Level: Main
Bedroom
- Level: Main
Bedroom
- Level: Basement
Bedroom
- Level: Basement
Primary bathroom
- Level: Main
Bathroom
- Level: Main
Bathroom
- Level: Basement
Dining room
- Level: Main
Family room
- Level: Main
Kitchen
- Level: Main
Laundry
- Level: Main
Living room
- Level: Main
Utility room
- Level: Basement
Heating
- Forced Air, Natural Gas
Cooling
- Attic Fan, Central Air
Appliances
- Included: Dishwasher, Disposal, Gas Water Heater, Microwave, Oven, Range, Refrigerator
Features
- Ceiling Fan(s), Eat-in Kitchen, Five Piece Bath, High Ceilings, Kitchen Island, Open Floorplan, Quartz Counters, Smoke Free
- Flooring: Carpet, Tile, Wood
- Basement: Finished
- Number of fireplaces: 2
- Fireplace features: Living Room, Master Bedroom
Interior area
- Total structure area: 3,482
- Total interior livable area: 3,482 sqft
- Finished area above ground: 2,189
- Finished area below ground: 1,293
Property
Parking
- Total spaces: 3
- Parking features: Garage - Attached
- Attached garage spaces: 3
Features
- Levels: One
- Stories: 1
- Patio & porch: Covered, Front Porch
- Exterior features: Rain Gutters
Lot
- Size: 0.31 Acres
Details
- Parcel number: R0419253
- Special conditions: Standard
Construction
Type & style
- Home type: SingleFamily
- Property subtype: Single Family Residence
Materials
- Frame, Wood Siding
- Roof: Composition
Condition
- Fixer
- Year built: 2000
Utilities & green energy
- Sewer: Public Sewer
- Water: Public
Community & neighborhood
Security
- Security features: Carbon Monoxide Detector(s), Smoke Detector(s)
Location
- Region: Castle Pines
- Subdivision: Castle Pines North
HOA & financial
HOA
- Has HOA: Yes
- HOA fee: $120 quarterly
- Services included: Recycling, Trash
- Association name: TMMC Property Management
- Association phone: 303-985-9623
Other
Other facts
- Listing terms: Cash,Conventional,FHA,Jumbo,VA Loan
- Ownership: Individual
Price history
| Date | Event | Price |
|---|---|---|
| 5/8/2023 | Sold | $865,000+9.6%$248/sqft |
Source: | ||
| 5/13/2022 | Sold | $789,000+168.2%$227/sqft |
Source: Public Record | ||
| 8/11/2000 | Sold | $294,162$84/sqft |
Source: Public Record | ||
Public tax history
| Year | Property taxes | Tax assessment |
|---|---|---|
| 2025 | $5,277 -0.9% | $55,070 -3.4% |
| 2024 | $5,328 +72.5% | $57,000 -1% |
| 2023 | $3,089 -3.8% | $57,550 +47.6% |
Find assessor info on the county website
Neighborhood: 80108
Nearby schools
GreatSchools rating
- 8/10Timber Trail Elementary SchoolGrades: PK-5Distance: 0.7 mi
- 8/10Rocky Heights Middle SchoolGrades: 6-8Distance: 2.6 mi
- 9/10Rock Canyon High SchoolGrades: 9-12Distance: 2.9 mi
Schools provided by the listing agent
- Elementary: Timber Trail
- Middle: Rocky Heights
- High: Rock Canyon
- District: Douglas RE-1
Source: REcolorado. This data may not be complete. We recommend contacting the local school district to confirm school assignments for this home.
Get a cash offer in 3 minutes
Find out how much your home could sell for in as little as 3 minutes with a no-obligation cash offer.
Estimated market value
$875,800
Get a cash offer in 3 minutes
Find out how much your home could sell for in as little as 3 minutes with a no-obligation cash offer.
Estimated market value
$875,800

