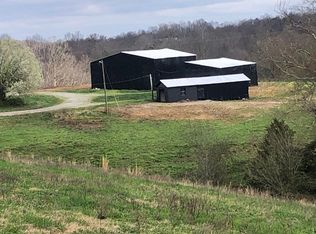Lovely brick home out in a peaceful rural setting with beautiful rolling hills view. Don't miss your chance to see the potnetial of this 3 bedroom, 3 bath home with a bonus room in the basement.
This property is off market, which means it's not currently listed for sale or rent on Zillow. This may be different from what's available on other websites or public sources.
