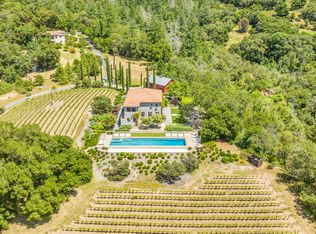Sold for $3,500,000 on 02/07/25
$3,500,000
1176 Asti Ridge Road, Geyserville, CA 95441
4beds
4,000sqft
Single Family Residence
Built in 2005
7.49 Acres Lot
$3,428,500 Zestimate®
$875/sqft
$7,192 Estimated rent
Home value
$3,428,500
$3.05M - $3.84M
$7,192/mo
Zestimate® history
Loading...
Owner options
Explore your selling options
What's special
This picturesque Wine Country Estate in set in the Alexander Valley north of Healdsburg and features sweeping vineyard views from its 75 foot pool. The property's zoning allows for a VACATION RENTAL license making this a great option to be an income producing asset, if ever needed. Its modern European architecture blends luxury with an abundance of nature. The home encompasses approximately 4,000 +/- sqft of sophisticated indoor living space with a formal living room, den, large formal dining room and a chef's kitchen with adjoining family room. The indoor and outdoor dining and living areas capture breathtaking panoramic views of the Alexander Valley seen over its 75 foot lap pool with spa. The outdoors flow seamlessly through 7 interior French doors showcasing it's flawless landscaping and 2 acre cabernet vineyard. An oyster-shell bocce court, a fire pit & several lounging areas wrap around the home strategically to capture the immense vineyard views of the valley. A perennial creek flows through the property just a short walk from the main home, providing a tranquil backdrop to everyday life and your own natural oasis and hiking trail. A red barn houses your own private gym and large car garage with EV charging station, & 4 raised garden beds are ready for your spring garden!
Zillow last checked: 8 hours ago
Listing updated: February 07, 2025 at 06:52am
Listed by:
Tatiana McWilliams DRE #01892400 707-303-6230,
Live Wine Country 707-385-5333
Bought with:
Grant Baker, DRE #02120098
Redwood Property Group
Source: BAREIS,MLS#: 325006190 Originating MLS: Sonoma
Originating MLS: Sonoma
Facts & features
Interior
Bedrooms & bathrooms
- Bedrooms: 4
- Bathrooms: 5
- Full bathrooms: 4
- 1/2 bathrooms: 1
Primary bedroom
- Features: Balcony, Outside Access, Sitting Area, Walk-In Closet(s), Walk-In Closet 2+
Bedroom
- Level: Upper
Primary bathroom
- Features: Double Vanity, Multiple Shower Heads, Radiant Heat, Soaking Tub, Window
Bathroom
- Features: Double Vanity, Tile, Tub, Tub w/Shower Over
- Level: Main,Upper
Dining room
- Features: Formal Area, Formal Room
- Level: Main
Family room
- Level: Main
Kitchen
- Features: Kitchen Island, Kitchen/Family Combo, Quartz Counter
- Level: Main
Living room
- Features: View
- Level: Main
Heating
- Central, Fireplace(s), Propane
Cooling
- Ceiling Fan(s), Central Air, MultiZone
Appliances
- Included: Built-In Gas Oven, Dishwasher, Disposal, Double Oven, Gas Cooktop, Gas Plumbed, Gas Water Heater, Range Hood, Dryer, Washer
- Laundry: Cabinets, Ground Floor, Inside Room
Features
- Formal Entry, Storage
- Flooring: Tile, Wood, Other
- Windows: Dual Pane Full
- Has basement: No
- Number of fireplaces: 1
- Fireplace features: Outside, Gas Piped, Living Room
Interior area
- Total structure area: 4,000
- Total interior livable area: 4,000 sqft
Property
Parking
- Total spaces: 6
- Parking features: Attached, Covered, Detached, Electric Vehicle Charging Station(s), Garage Door Opener, Guest, Inside Entrance, Workshop in Garage, Gravel
- Attached garage spaces: 3
Features
- Levels: Two
- Stories: 2
- Patio & porch: Patio
- Exterior features: Balcony, Entry Gate, Fire Pit, Uncovered Courtyard
- Pool features: In Ground, Lap, Pool Cover, Pool/Spa Combo
- Spa features: In Ground
- Fencing: Fenced,Gate
- Has view: Yes
- View description: Hills, Mountain(s), Panoramic, Pasture, Valley, Vineyard
- Waterfront features: Stream
Lot
- Size: 7.49 Acres
- Features: Garden, Landscaped, Landscape Front, Low Maintenance, Private, Irregular Lot
Details
- Additional structures: Barn(s)
- Parcel number: 117320016000
- Zoning: RR B6 15 RC50/50
- Special conditions: Standard
Construction
Type & style
- Home type: SingleFamily
- Architectural style: Mediterranean,Spanish
- Property subtype: Single Family Residence
Materials
- Stucco
- Foundation: Concrete Perimeter
- Roof: Spanish Tile
Condition
- Year built: 2005
Utilities & green energy
- Gas: Propane Tank Owned
- Sewer: Septic Tank
- Water: Well, Other
- Utilities for property: Cable Available, DSL Available, Electricity Connected, Internet Available, Propane
Community & neighborhood
Security
- Security features: Carbon Monoxide Detector(s), Double Strapped Water Heater, Fire Suppression System, Security Gate, Prewired, Smoke Detector(s)
Location
- Region: Geyserville
HOA & financial
HOA
- Has HOA: Yes
- HOA fee: $500 annually
- Amenities included: None
- Services included: Management, Road
- Association name: CROCKER RANCH ESTATES Homeowners Association
- Association phone: 510-332-7672
Price history
| Date | Event | Price |
|---|---|---|
| 2/7/2025 | Sold | $3,500,000-4.1%$875/sqft |
Source: | ||
| 2/3/2025 | Pending sale | $3,650,000$913/sqft |
Source: | ||
| 1/24/2025 | Listed for sale | $3,650,000+0%$913/sqft |
Source: | ||
| 10/7/2024 | Listing removed | $3,649,0000%$912/sqft |
Source: | ||
| 8/30/2024 | Price change | $3,650,000-8.6%$913/sqft |
Source: | ||
Public tax history
Tax history is unavailable.
Neighborhood: 95441
Nearby schools
GreatSchools rating
- 5/10Washington SchoolGrades: 5-8Distance: 3.7 mi
- 4/10Cloverdale High SchoolGrades: 9-12Distance: 4.1 mi
- 6/10Jefferson Elementary SchoolGrades: K-4Distance: 4.3 mi
Schools provided by the listing agent
- District: Cloverdale Unified
Source: BAREIS. This data may not be complete. We recommend contacting the local school district to confirm school assignments for this home.
Sell for more on Zillow
Get a free Zillow Showcase℠ listing and you could sell for .
$3,428,500
2% more+ $68,570
With Zillow Showcase(estimated)
$3,497,070