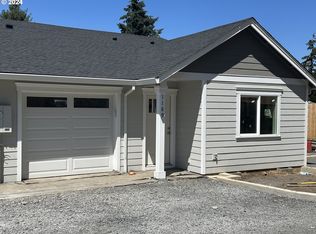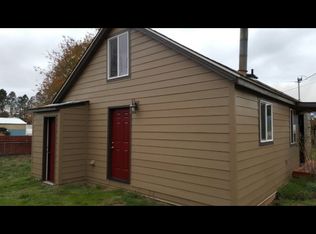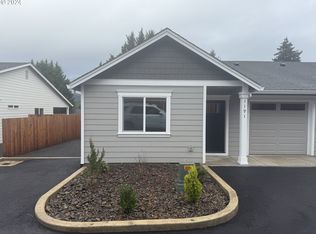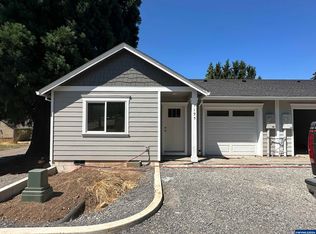Sold
$413,000
1176 48th Ave, Sweet Home, OR 97386
3beds
1,400sqft
Residential, Single Family Residence
Built in 1946
0.47 Acres Lot
$415,700 Zestimate®
$295/sqft
$2,217 Estimated rent
Home value
$415,700
$378,000 - $457,000
$2,217/mo
Zestimate® history
Loading...
Owner options
Explore your selling options
What's special
Welcome home to Sweet Home! This beautifully updated 3-bedroom, 2-bathroom home sits on nearly half an acre and includes a huge 23x36 shop—perfect for work, hobbies, or extra storage. The remodeled kitchen is a standout, featuring brand-new stainless steel appliances, modern cabinets, quartz countertops, and a skylight that fills the space with natural light. The updates don’t stop there—new flooring, fresh interior paint, a sliding glass door, stylish light fixtures, and a mini-split HVAC system provide comfort and style throughout the home. The primary suite is a relaxing retreat with a tiled floor-to-ceiling shower and Jack-and-Jill vanity in the ensuite bathroom. A centrally located laundry room with hookups adds convenience, and there’s even a cozy office, ideal for remote work or creative projects.Step outside to a spacious backyard with an enclosed gardening area, an existing tool shed, and plenty of room for RV parking. The covered front patio leads straight to the shop, adding both practicality and charm. Conveniently located near schools, Samaritan Hospital, and just minutes from Foster Lake, this home offers the perfect combination of modern updates and everyday functionality. Come see it before it’s gone!
Zillow last checked: 8 hours ago
Listing updated: December 26, 2024 at 08:37am
Listed by:
Daniel Gandee dan@theoperativegroup.com,
Real Broker
Bought with:
Christine Kites, 200204047
eXp Realty LLC
Source: RMLS (OR),MLS#: 24282381
Facts & features
Interior
Bedrooms & bathrooms
- Bedrooms: 3
- Bathrooms: 2
- Full bathrooms: 2
- Main level bathrooms: 2
Primary bedroom
- Features: Double Sinks, Ensuite, Walkin Closet, Walkin Shower
- Level: Main
Bedroom 2
- Level: Main
Bedroom 3
- Level: Main
Dining room
- Level: Main
Kitchen
- Features: Dishwasher, Disposal, Free Standing Range, Free Standing Refrigerator
- Level: Main
Living room
- Level: Main
Office
- Level: Main
Heating
- Heat Pump
Cooling
- Heat Pump
Appliances
- Included: Dishwasher, Disposal, Free-Standing Range, Free-Standing Refrigerator, Microwave, Electric Water Heater
Features
- Hookup Available, Double Vanity, Walk-In Closet(s), Walkin Shower, Quartz
- Windows: Double Pane Windows, Vinyl Frames
- Basement: Crawl Space
Interior area
- Total structure area: 1,400
- Total interior livable area: 1,400 sqft
Property
Parking
- Total spaces: 1
- Parking features: Driveway, Off Street, Detached
- Garage spaces: 1
- Has uncovered spaces: Yes
Accessibility
- Accessibility features: One Level, Accessibility
Features
- Levels: One
- Stories: 1
- Patio & porch: Patio, Porch
- Exterior features: Garden, Yard
- Fencing: Fenced
- Has view: Yes
- View description: Mountain(s), Trees/Woods
Lot
- Size: 0.47 Acres
- Features: Level, SqFt 20000 to Acres1
Details
- Additional structures: Workshop, HookupAvailable
- Parcel number: 0264206
- Zoning: R1
Construction
Type & style
- Home type: SingleFamily
- Architectural style: Ranch
- Property subtype: Residential, Single Family Residence
Materials
- Vinyl Siding
- Foundation: Concrete Perimeter, Pillar/Post/Pier
- Roof: Composition,Membrane
Condition
- Updated/Remodeled
- New construction: No
- Year built: 1946
Utilities & green energy
- Gas: Gas
- Sewer: Public Sewer
- Water: Public
Community & neighborhood
Location
- Region: Sweet Home
Other
Other facts
- Listing terms: Cash,Conventional,FHA,VA Loan
- Road surface type: Gravel
Price history
| Date | Event | Price |
|---|---|---|
| 12/26/2024 | Sold | $413,000+3.5%$295/sqft |
Source: | ||
| 11/23/2024 | Pending sale | $399,000$285/sqft |
Source: | ||
| 11/19/2024 | Listed for sale | $399,000+198.4%$285/sqft |
Source: | ||
| 4/23/2024 | Sold | $133,700-10.8%$96/sqft |
Source: | ||
| 3/28/2024 | Contingent | $149,900$107/sqft |
Source: | ||
Public tax history
| Year | Property taxes | Tax assessment |
|---|---|---|
| 2024 | $2,700 +11.7% | $109,090 +3% |
| 2023 | $2,418 +2.1% | $105,920 +3% |
| 2022 | $2,367 -2.8% | $102,840 +3% |
Find assessor info on the county website
Neighborhood: 97386
Nearby schools
GreatSchools rating
- 7/10Foster Elementary SchoolGrades: K-6Distance: 1 mi
- 5/10Sweet Home Junior High SchoolGrades: 7-8Distance: 2 mi
- 3/10Sweet Home High SchoolGrades: 9-12Distance: 2.3 mi
Schools provided by the listing agent
- Elementary: Hawthorne
- Middle: Sweet Home
- High: Sweet Home
Source: RMLS (OR). This data may not be complete. We recommend contacting the local school district to confirm school assignments for this home.

Get pre-qualified for a loan
At Zillow Home Loans, we can pre-qualify you in as little as 5 minutes with no impact to your credit score.An equal housing lender. NMLS #10287.



