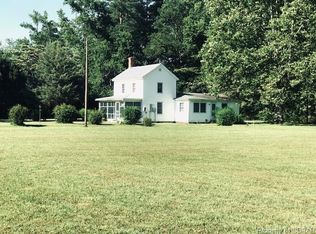Sold
$225,000
11759 Buckley Hall Rd, Mathews, VA 23109
2beds
1,216sqft
Farm
Built in 1875
0.56 Acres Lot
$228,300 Zestimate®
$185/sqft
$1,691 Estimated rent
Home value
$228,300
Estimated sales range
Not available
$1,691/mo
Zestimate® history
Loading...
Owner options
Explore your selling options
What's special
Nestled just a mile from charming Mathews Village, and 3.7 miles to a public beach, this home offers updated modern touches and versatility. Step into a welcoming sunroom, perfect for a home office, dining area or both, spacious foyer with wide staircase, generous living room invites relaxation, and a layout that offers flexible first or second-floor bedroom options. The home has an updated eat-in kitchen with modern appliances, and a convenient laundry room with full size washer and dryer. A cozy hallway nook beside the first-floor bedroom features two closets for added storage. Metal roof, full baths on both levels, fresh paint throughout, new light fixtures, 2 storage sheds and new flooring to name a few. This home blends comfort with practicality.
Zillow last checked: 8 hours ago
Listing updated: June 23, 2025 at 11:58pm
Listed by:
Candace Segalini,
Southern Trade Realty Inc. 804-694-3113
Bought with:
Dianne Tillage-Brooks
The Reliance Realty Group Inc.
Source: REIN Inc.,MLS#: 10571299
Facts & features
Interior
Bedrooms & bathrooms
- Bedrooms: 2
- Bathrooms: 2
- Full bathrooms: 2
Bedroom
- Level: First
Bedroom
- Level: Second
Family room
- Level: First
Kitchen
- Level: First
Living room
- Level: First
Utility room
- Level: First
Heating
- Heat Pump
Cooling
- Heat Pump
Appliances
- Included: Dryer, Electric Range, Refrigerator, Washer, Water Softener, Electric Water Heater
Features
- Flooring: Laminate/LVP
- Has basement: No
- Attic: Scuttle
- Has fireplace: No
Interior area
- Total interior livable area: 1,216 sqft
Property
Parking
- Parking features: Off Street, Driveway
- Has uncovered spaces: Yes
Features
- Stories: 2
- Patio & porch: Porch
- Pool features: None
- Fencing: None
- Has view: Yes
- View description: Trees/Woods
- Waterfront features: Not Waterfront
Lot
- Size: 0.56 Acres
- Features: Wooded
Details
- Parcel number: 21113
- Zoning: RES
Construction
Type & style
- Home type: SingleFamily
- Architectural style: Farmhouse
- Property subtype: Farm
Materials
- Aluminum Siding, Vinyl Siding
- Foundation: Pile
- Roof: Metal
Condition
- New construction: No
- Year built: 1875
Utilities & green energy
- Sewer: Septic Tank
- Water: Well
Community & neighborhood
Location
- Region: Mathews
- Subdivision: Mathews
HOA & financial
HOA
- Has HOA: No
Price history
Price history is unavailable.
Public tax history
| Year | Property taxes | Tax assessment |
|---|---|---|
| 2025 | $747 +41.8% | $94,100 |
| 2024 | $527 | $94,100 |
| 2023 | $527 +30.9% | $94,100 +49.6% |
Find assessor info on the county website
Neighborhood: 23109
Nearby schools
GreatSchools rating
- 5/10Thomas Hunter Middle SchoolGrades: 5-8Distance: 1.3 mi
- 5/10Mathews High SchoolGrades: 9-12Distance: 1.3 mi
- 7/10Lee-Jackson Elementary SchoolGrades: PK-4Distance: 1.3 mi
Schools provided by the listing agent
- Elementary: Mathews
- Middle: Thomas Hunter Middle
- High: Mathews
Source: REIN Inc.. This data may not be complete. We recommend contacting the local school district to confirm school assignments for this home.
Get a cash offer in 3 minutes
Find out how much your home could sell for in as little as 3 minutes with a no-obligation cash offer.
Estimated market value$228,300
Get a cash offer in 3 minutes
Find out how much your home could sell for in as little as 3 minutes with a no-obligation cash offer.
Estimated market value
$228,300
