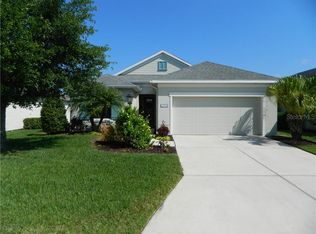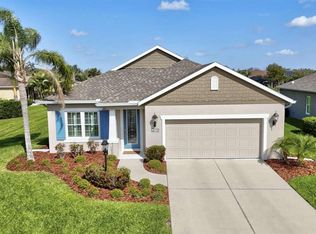Gorgeous Florida style home has loads of upgrades and room to roam. The open great room plan begins with a trey ceiling gallery entryway open through the huge lanai overlooking the lake behind. Three bedrooms plus a den and two and one-half baths, a large master suite with trey ceiling and dual walk-in closets, and a master bath that includes dual sinks and a spacious roman shower. Custom levelor blinds are throughout the home. The user friendly kitchen includes all stainless appliances and a rarely seen gas stove fueled by a buried propane tank for the particular cook who loves the features of gas cooking. Electric is also plumbed in. A whole house reverse osmosis purification system assures filtered water throughout. The lanai was custom built with a stone paver deck and lots of room to entertain overlooking the beautiful lake. This gated community features resort-like heated pool/spa, clubhouse with billiards, fitness, outdoor kitchen, lakeside park, pier, gazebo, canoe launch, 2 dog parks, miles of walking trails among natural Florida forest and preserve, playgrounds, basketball court, and more! The main lake is great for kayaking and viewing the conservation areas and a rookery attracting a multitude of Florida birds and other wildlife. The new Fort Hamer Bridge means easy access traveling south to Bradenton and US 301 is easy access to I-75, Tampa, Sarasota or Orlando. The CDD amount is included in the total tax bill.
This property is off market, which means it's not currently listed for sale or rent on Zillow. This may be different from what's available on other websites or public sources.

