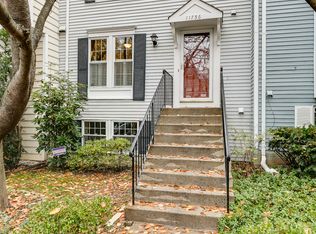Sold for $615,000
$615,000
11758 Bayfield Ct, Reston, VA 20194
3beds
1,160sqft
Townhouse
Built in 1983
2,108 Square Feet Lot
$611,000 Zestimate®
$530/sqft
$3,042 Estimated rent
Home value
$611,000
$574,000 - $654,000
$3,042/mo
Zestimate® history
Loading...
Owner options
Explore your selling options
What's special
Beautifully renovated END townhome. -- all new white kitchen with quartz countertops, additional cabinetry and storage space created for function and design. New appliances also. All new LVP flooring throughout, wider plank, medium wood-tone. All freshly painted fora fresh and airy look. Ample light throughout -- Sliding glass door in kitchen opens to large deck and green space, perfect for barbecues and parties. All windows have been replaced. Upper level offers three bedrooms and renovated full bath. Lower level features a walk-out rec room with wood-burning fireplace, and access to the fenced back yard. renovated full bathroom, and spacious utility, storage area -- washer and dryer is here. Property backs to trees and green space behind. Walk to Autumnwood Pool, or Lake Newport, and to the North Pt Village Center. 5 min drive to Metro. 10 Min. to Dulles Airport. This is a beauty!
Zillow last checked: 8 hours ago
Listing updated: December 22, 2025 at 12:06pm
Listed by:
Roxanne Watts 703-618-1799,
Coldwell Banker Realty
Bought with:
Shelley Draheim, 0225219538
Long & Foster Real Estate, Inc.
Source: Bright MLS,MLS#: VAFX2219394
Facts & features
Interior
Bedrooms & bathrooms
- Bedrooms: 3
- Bathrooms: 3
- Full bathrooms: 2
- 1/2 bathrooms: 1
- Main level bathrooms: 1
Basement
- Area: 0
Heating
- Heat Pump, Electric
Cooling
- Central Air, Electric
Appliances
- Included: Microwave, Dishwasher, Disposal, Dryer, Exhaust Fan, Ice Maker, Self Cleaning Oven, Oven, Oven/Range - Electric, Range Hood, Refrigerator, Washer, Water Heater, Electric Water Heater
- Laundry: In Basement
Features
- Bathroom - Tub Shower, Built-in Features, Ceiling Fan(s), Open Floorplan, Eat-in Kitchen, Kitchen - Gourmet, Kitchen - Table Space, Upgraded Countertops
- Windows: Double Hung
- Basement: English
- Number of fireplaces: 1
- Fireplace features: Wood Burning
Interior area
- Total structure area: 1,160
- Total interior livable area: 1,160 sqft
- Finished area above ground: 1,160
- Finished area below ground: 0
Property
Parking
- Total spaces: 1
- Parking features: Off Street
Accessibility
- Accessibility features: None
Features
- Levels: Three
- Stories: 3
- Pool features: Community
Lot
- Size: 2,108 sqft
Details
- Additional structures: Above Grade, Below Grade
- Parcel number: 0114 05060031
- Zoning: 372
- Special conditions: Standard
Construction
Type & style
- Home type: Townhouse
- Architectural style: Colonial
- Property subtype: Townhouse
Materials
- Vinyl Siding
- Foundation: Block
- Roof: Composition
Condition
- New construction: No
- Year built: 1983
Utilities & green energy
- Sewer: Public Sewer
- Water: Public
- Utilities for property: Other
Community & neighborhood
Location
- Region: Reston
- Subdivision: Bayfield Station
HOA & financial
HOA
- Has HOA: Yes
- HOA fee: $840 annually
- Services included: Common Area Maintenance, Management, Pool(s), Reserve Funds, Road Maintenance, Snow Removal, Trash
Other
Other facts
- Listing agreement: Exclusive Right To Sell
- Listing terms: Cash,Conventional,VA Loan
- Ownership: Fee Simple
Price history
| Date | Event | Price |
|---|---|---|
| 2/21/2025 | Sold | $615,000+5.1%$530/sqft |
Source: | ||
| 2/4/2025 | Pending sale | $585,000$504/sqft |
Source: | ||
| 1/31/2025 | Listed for sale | $585,000$504/sqft |
Source: | ||
Public tax history
| Year | Property taxes | Tax assessment |
|---|---|---|
| 2025 | $6,372 +7.3% | $529,660 +7.5% |
| 2024 | $5,938 +4.6% | $492,590 +2% |
| 2023 | $5,677 +8% | $482,930 +9.3% |
Find assessor info on the county website
Neighborhood: 20194
Nearby schools
GreatSchools rating
- 5/10Armstrong Elementary SchoolGrades: PK-6Distance: 0.5 mi
- 5/10Herndon Middle SchoolGrades: 7-8Distance: 2.2 mi
- 3/10Herndon High SchoolGrades: 9-12Distance: 1.4 mi
Schools provided by the listing agent
- Elementary: Armstrong
- District: Fairfax County Public Schools
Source: Bright MLS. This data may not be complete. We recommend contacting the local school district to confirm school assignments for this home.
Get a cash offer in 3 minutes
Find out how much your home could sell for in as little as 3 minutes with a no-obligation cash offer.
Estimated market value
$611,000
