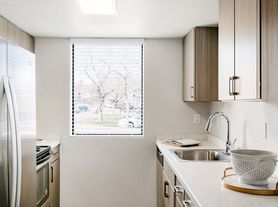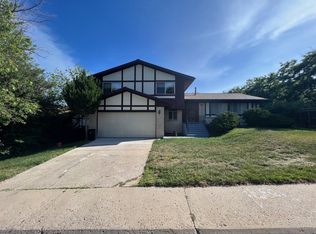Available for move in February 1st! Fully renovated house. Most recent renovation of two added doors, one from the garage into the house and the other from the garage to outside. Located in a great family neighborhood with parks and trails nearby, as well as a public pool within walking distance. House has updated appliances, wood/vynl floors throughout. Large master bedroom and attached bath with walk in closet.
1 year.
House for rent
Accepts Zillow applications
$2,800/mo
11756 W Tulane Dr, Morrison, CO 80465
3beds
1,470sqft
Price may not include required fees and charges.
Single family residence
Available Sun Feb 1 2026
Small dogs OK
Central air
In unit laundry
Attached garage parking
Forced air
What's special
Large master bedroomFully renovated houseUpdated appliances
- 14 days |
- -- |
- -- |
Travel times
Facts & features
Interior
Bedrooms & bathrooms
- Bedrooms: 3
- Bathrooms: 2
- Full bathrooms: 2
Heating
- Forced Air
Cooling
- Central Air
Appliances
- Included: Dishwasher, Dryer, Washer
- Laundry: In Unit
Features
- Walk In Closet
- Flooring: Hardwood
Interior area
- Total interior livable area: 1,470 sqft
Property
Parking
- Parking features: Attached
- Has attached garage: Yes
- Details: Contact manager
Features
- Exterior features: Heating system: Forced Air, Walk In Closet
Details
- Parcel number: 5908125027
Construction
Type & style
- Home type: SingleFamily
- Property subtype: Single Family Residence
Community & HOA
Location
- Region: Morrison
Financial & listing details
- Lease term: 1 Year
Price history
| Date | Event | Price |
|---|---|---|
| 11/1/2025 | Listed for rent | $2,800$2/sqft |
Source: Zillow Rentals | ||
| 10/14/2024 | Listing removed | $2,800$2/sqft |
Source: Zillow Rentals | ||
| 4/12/2024 | Listing removed | -- |
Source: Zillow Rentals | ||
| 4/1/2024 | Price change | $2,800-6.7%$2/sqft |
Source: Zillow Rentals | ||
| 3/4/2024 | Listed for rent | $3,000$2/sqft |
Source: Zillow Rentals | ||

