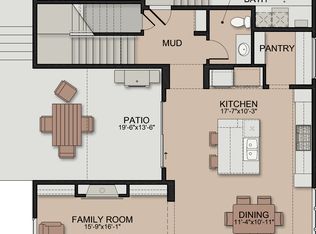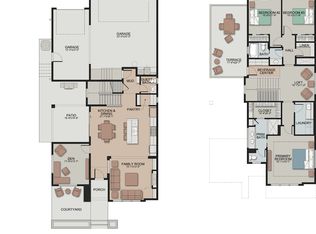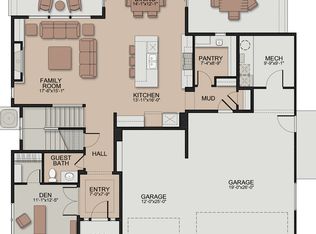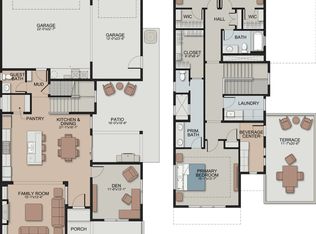The Blue Ridge offers a well-balanced two-story layout with modern living spaces. The main level features an open kitchen, dining area, and family room with a unique corner fireplace and built-in shelving. The primary suite, located on the main floor, includes an en-suite bath and walk-in closet. Upstairs, a media room and additional bedroom provide ideal spaces for relaxation or entertaining. With ceiling details in key areas and a tandem three-car garage, the Blue Ridge combines functionality with elegance.
This property is off market, which means it's not currently listed for sale or rent on Zillow. This may be different from what's available on other websites or public sources.




