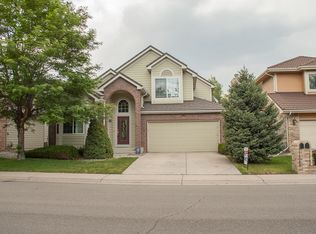Stunning golf course location backing to the 4th fairway. This beautiful home boasts spacious floor plan, gourmet kitchen with granite counter tops, light fixtures, stainless steel appliances and a large pantry. Gorgeous extended hardwood floors and comfortable family room with a marble fireplace are just to name a few things this amazing home offers. Two master suites, both with upscale bathroom remodeling. Main floor master has sliding doors with spectacular view of the golf course. Upstairs master bedroom with full bath and walk in closet. The basement features a 4th over sized bedroom or perfect office area. Wonderful for entertaining and features a gas hook up for your grill. This home is a must see. Call for your personal showing.
This property is off market, which means it's not currently listed for sale or rent on Zillow. This may be different from what's available on other websites or public sources.
