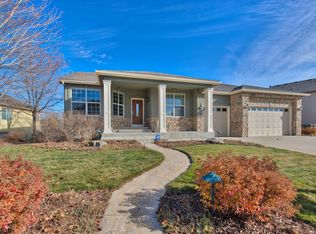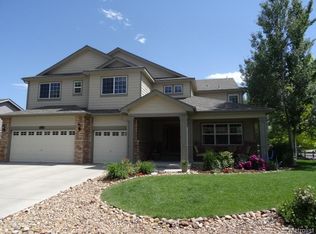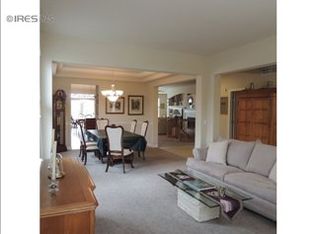Sold for $905,000
$905,000
11756 Ashton Road, Longmont, CO 80504
4beds
5,468sqft
Single Family Residence
Built in 2003
0.25 Acres Lot
$892,100 Zestimate®
$166/sqft
$3,457 Estimated rent
Home value
$892,100
$839,000 - $955,000
$3,457/mo
Zestimate® history
Loading...
Owner options
Explore your selling options
What's special
Stunning spacious ranch with a walk-out basement and oversized 3 car garage in an amazing location! Near St. Vrain State Park, Blue Heron Reservoir, schools, shopping, and dining, this location is designed for both relaxation and entertainment. This home boasts vaulted ceilings throughout, backs and sides to greenbelt/open areas, and features two fireplaces—one in the main living area and another in the walk-out basement—ideal for creating an inviting atmosphere. The open floor plan is complemented by a gourmet kitchen equipped with high-end Jenn-Air appliances, including a double convection oven, gas cooktop, microwave, a convenient trash compactor, and casual eating area to the balcony. Enjoy more main floor living with the primary suite featuring a 5-piece bathroom and walk-in closet, two secondary bedrooms, full bathroom, and conveniently located laundry room. Head to the walk-out basement and envision hosting unforgettable gatherings in the spacious recreational room, complete with a wet bar featuring a beverage fridge, dishwasher, granite countertops, and a cozy gas fireplace. The basement also boasts a media room with French doors and built-in shelving, a fourth bedroom, and a full bathroom. Take the entertainment outdoors to the spacious balcony or expansive patio, where you can relax and enjoy the beautifully landscaped surroundings. The open space behind the home and a greenbelt bordering one side, provides additional privacy. Near I-25 makes commuting to Denver, DIA, Northern Colorado, and surrounding areas easy! Don’t miss this amazing opportunity to own this stunning ranch home with the perfect blend of style, comfort, and location!
Zillow last checked: 8 hours ago
Listing updated: November 04, 2024 at 07:26pm
Listed by:
Team Lassen 303-668-7007 info@teamlassen.com,
MB Team Lassen
Bought with:
Karen Leigh Rowan, 1203235
Group Harmony
Source: REcolorado,MLS#: 5293221
Facts & features
Interior
Bedrooms & bathrooms
- Bedrooms: 4
- Bathrooms: 4
- Full bathrooms: 3
- 1/2 bathrooms: 1
- Main level bathrooms: 3
- Main level bedrooms: 3
Primary bedroom
- Description: Primary Suite With Luxury Vinyl Plank Flooring And Vaulted Ceilings
- Level: Main
Bedroom
- Description: Second Bedroom With Two Closets On Main
- Level: Main
Bedroom
- Description: Third Bedroom On Main
- Level: Main
Bedroom
- Description: Fourth Bedroom In Basement With Two Closets
- Level: Basement
Primary bathroom
- Description: 5p Primary Bathroom With Tile Flooring And Walk-In Closet
- Level: Main
Bathroom
- Description: Powder On Main
- Level: Main
Bathroom
- Description: Full Bathroom With Shower/Tub Combo On Main
- Level: Main
Bathroom
- Description: Full Bathroom With Tile Flooring, Tub, And Walk-In Shower
- Level: Basement
Den
- Description: Den On Main
- Level: Main
Dining room
- Description: Dining Room With Chandelier On Main
- Level: Main
Great room
- Description: Great Room With Gas Fireplace And Built-In Shelving
- Level: Main
Kitchen
- Description: Eat-In Gourmet Kitchen With Convection Ovenoven, Large Center Island With Gas Cooktop, Pantry, And Ss Appliances
- Level: Main
Laundry
- Description: Laundry Room Conveniently Across From Primary Suite
- Level: Main
Living room
- Description: Formal Living Room On Main
- Level: Main
Living room
- Description: Recreational Room In Basement Perfect For Entertaining With Wet Bar, Beverage/Wine Cooler, Gas Fireplace, And Walk-Out Access To The Backyard
- Level: Basement
Media room
- Description: Media Room With French Doors And Built-In Shelving
- Level: Basement
Heating
- Forced Air, Natural Gas
Cooling
- Central Air
Appliances
- Included: Convection Oven, Dishwasher, Disposal, Dryer, Microwave, Oven, Range, Trash Compactor, Washer
- Laundry: In Unit
Features
- Built-in Features, Ceiling Fan(s), Eat-in Kitchen, Entrance Foyer, Five Piece Bath, High Ceilings, Kitchen Island, Open Floorplan, Pantry, Primary Suite, Quartz Counters, Vaulted Ceiling(s), Walk-In Closet(s), Wet Bar
- Flooring: Carpet, Vinyl, Wood
- Windows: Window Coverings
- Basement: Daylight,Finished,Full,Walk-Out Access
- Number of fireplaces: 2
- Fireplace features: Basement, Great Room
Interior area
- Total structure area: 5,468
- Total interior livable area: 5,468 sqft
- Finished area above ground: 2,930
- Finished area below ground: 1,535
Property
Parking
- Total spaces: 3
- Parking features: Concrete
- Attached garage spaces: 3
Features
- Levels: One
- Stories: 1
- Patio & porch: Covered, Deck, Patio
- Exterior features: Balcony, Private Yard, Rain Gutters
Lot
- Size: 0.25 Acres
- Features: Greenbelt, Landscaped
- Residential vegetation: Grassed
Details
- Parcel number: R0960901
- Special conditions: Standard
Construction
Type & style
- Home type: SingleFamily
- Property subtype: Single Family Residence
Materials
- Frame
- Roof: Composition
Condition
- Year built: 2003
Utilities & green energy
- Sewer: Public Sewer
- Water: Public
- Utilities for property: Cable Available, Internet Access (Wired)
Community & neighborhood
Location
- Region: Longmont
- Subdivision: Elms At Meadow Vale
HOA & financial
HOA
- Has HOA: Yes
- HOA fee: $110 monthly
- Amenities included: Playground
- Services included: Trash
- Association name: The Elms At Meadow Vale
- Association phone: 720-974-4183
Other
Other facts
- Listing terms: Cash,Conventional,FHA,VA Loan
- Ownership: Individual
Price history
| Date | Event | Price |
|---|---|---|
| 11/4/2024 | Sold | $905,000+0.6%$166/sqft |
Source: | ||
| 9/20/2024 | Pending sale | $900,000$165/sqft |
Source: | ||
| 9/17/2024 | Listed for sale | $900,000+98.4%$165/sqft |
Source: | ||
| 2/24/2004 | Sold | $453,738$83/sqft |
Source: Public Record Report a problem | ||
Public tax history
| Year | Property taxes | Tax assessment |
|---|---|---|
| 2025 | $4,500 +4.2% | $60,500 +5% |
| 2024 | $4,318 +13.4% | $57,630 -10.2% |
| 2023 | $3,807 -1.9% | $64,190 +37.3% |
Find assessor info on the county website
Neighborhood: 80504
Nearby schools
GreatSchools rating
- 9/10Mead Elementary SchoolGrades: PK-5Distance: 4.1 mi
- 8/10Mead Middle SchoolGrades: 6-8Distance: 4.1 mi
- 7/10Mead High SchoolGrades: 9-12Distance: 1.4 mi
Schools provided by the listing agent
- Elementary: Mead
- Middle: Mead
- High: Mead
- District: St. Vrain Valley RE-1J
Source: REcolorado. This data may not be complete. We recommend contacting the local school district to confirm school assignments for this home.
Get a cash offer in 3 minutes
Find out how much your home could sell for in as little as 3 minutes with a no-obligation cash offer.
Estimated market value$892,100
Get a cash offer in 3 minutes
Find out how much your home could sell for in as little as 3 minutes with a no-obligation cash offer.
Estimated market value
$892,100


