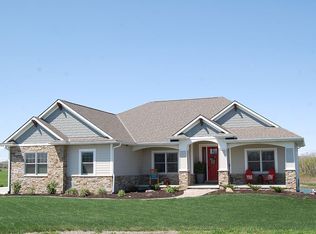Sold for $855,000
$855,000
11755 W Dakota Springs Dr, Roca, NE 68430
3beds
3baths
3,975sqft
Single Family Residence
Built in 2008
2.5 Acres Lot
$840,700 Zestimate®
$215/sqft
$3,093 Estimated rent
Home value
$840,700
$799,000 - $883,000
$3,093/mo
Zestimate® history
Loading...
Owner options
Explore your selling options
What's special
Experience the best of serene country living in this custom Rezac-built walkout ranch sitting on 2.5 acres on all paved roads, just minutes from Lincoln. Thoughtfully designed for comfort & efficiency, this one-owner home offers breathtaking water views by day and unforgettable sunset views by night, over a fully stocked pond. The main level features a spacious primary suite with an oversized walk-in closet, jacuzzi tub and stunning walk-in shower. The open concept living area is enhanced by energy-efficient geothermal heating, bamboo wood floors and a gourmet kitchen with cherry wood cabinetry and a hidden walk-in pantry. The walkout basement is perfect for entertaining with two oversized bedrooms, a large rec area and wet bar. Located in the highly sought-after Norris School District, with a bus stop in the neighborhood, this home is perfect for tranquility & easy access to school. Outbuildings are allowed. If you're looking for a private retreat with modern comforts, this is it!
Zillow last checked: 8 hours ago
Listing updated: October 02, 2025 at 09:15am
Listed by:
Renae Guthard 402-416-0047,
REMAX Concepts
Bought with:
Levi Boyd, 20240160
BHHS Ambassador Real Estate
Source: GPRMLS,MLS#: 22521048
Facts & features
Interior
Bedrooms & bathrooms
- Bedrooms: 3
- Bathrooms: 3
Primary bedroom
- Level: Main
- Area: 196
- Dimensions: 14 x 14
Bedroom 2
- Level: Main
- Area: 169
- Dimensions: 13 x 13
Bedroom 3
- Level: Main
- Area: 196
- Dimensions: 14 x 14
Primary bathroom
- Features: Full
Kitchen
- Area: 210
- Dimensions: 15 x 14
Living room
- Area: 420
- Dimensions: 21 x 20
Basement
- Area: 2075
Office
- Area: 110
- Dimensions: 11 x 10
Heating
- Electric, Geothermal
Cooling
- Central Air
Appliances
- Included: Range, Refrigerator, Washer, Dishwasher, Dryer, Disposal, Microwave
Features
- Central Vacuum, Wet Bar, Pantry
- Basement: Egress,Walk-Out Access
- Number of fireplaces: 1
- Fireplace features: Direct-Vent Gas Fire
Interior area
- Total structure area: 3,975
- Total interior livable area: 3,975 sqft
- Finished area above ground: 2,075
- Finished area below ground: 1,900
Property
Parking
- Total spaces: 3
- Parking features: Attached
- Attached garage spaces: 3
Features
- Patio & porch: Patio
- Exterior features: Sprinkler System, Lake Use
- Fencing: None
- Waterfront features: Lake Front
Lot
- Size: 2.50 Acres
- Dimensions: 436 x 314 x 312 x 323
- Features: Over 1 up to 5 Acres, Subdivided
Details
- Parcel number: 0803202002000
Construction
Type & style
- Home type: SingleFamily
- Architectural style: Ranch
- Property subtype: Single Family Residence
Materials
- Foundation: Concrete Perimeter
- Roof: Composition
Condition
- Not New and NOT a Model
- New construction: No
- Year built: 2008
Utilities & green energy
- Sewer: Septic Tank
- Water: Well
- Utilities for property: Electricity Available, Propane
Community & neighborhood
Location
- Region: Roca
- Subdivision: Dakota Springs
HOA & financial
HOA
- Has HOA: Yes
- HOA fee: $2,500 annually
- Services included: Lake, Common Area Maintenance
- Association name: Dakota Springs HOA
Other
Other facts
- Listing terms: VA Loan,FHA,Conventional,Cash
- Ownership: Fee Simple
Price history
| Date | Event | Price |
|---|---|---|
| 10/1/2025 | Sold | $855,000-2.3%$215/sqft |
Source: | ||
| 8/29/2025 | Pending sale | $875,000$220/sqft |
Source: | ||
| 7/26/2025 | Price change | $875,000-2.2%$220/sqft |
Source: | ||
| 6/17/2025 | Price change | $895,000-2.7%$225/sqft |
Source: | ||
| 5/13/2025 | Price change | $920,000-2.1%$231/sqft |
Source: | ||
Public tax history
| Year | Property taxes | Tax assessment |
|---|---|---|
| 2024 | $6,398 -23.9% | $713,800 +3% |
| 2023 | $8,409 -1.6% | $693,000 +28.3% |
| 2022 | $8,549 -0.9% | $540,200 |
Find assessor info on the county website
Neighborhood: 68430
Nearby schools
GreatSchools rating
- NANorris Elementary SchoolGrades: PK-2Distance: 10.2 mi
- 7/10Norris Middle SchoolGrades: 6-8Distance: 10.2 mi
- 10/10Norris High SchoolGrades: 9-12Distance: 10.2 mi
Schools provided by the listing agent
- Elementary: Norris
- Middle: Norris
- High: Norris
- District: Norris
Source: GPRMLS. This data may not be complete. We recommend contacting the local school district to confirm school assignments for this home.
Get pre-qualified for a loan
At Zillow Home Loans, we can pre-qualify you in as little as 5 minutes with no impact to your credit score.An equal housing lender. NMLS #10287.
