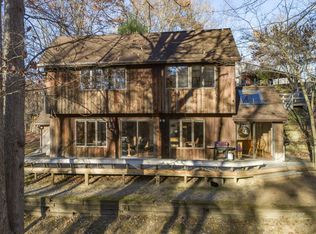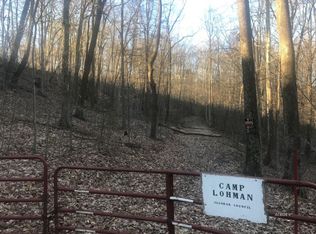Closed
$720,000
11755 Simms Rd, Athens, OH 45701
4beds
3,344sqft
Single Family Residence, Single Family, Resale Home, SF-Site Built
Built in 2003
25.59 Acres Lot
$686,900 Zestimate®
$215/sqft
$3,104 Estimated rent
Home value
$686,900
$632,000 - $742,000
$3,104/mo
Zestimate® history
Loading...
Owner options
Explore your selling options
What's special
Timeless Craftsmanship & Natural Beauty. Built in 2003 by The Peterson Brothers, this custom-designed 4-bedroom, 4-bath home sits on 25.59 breathtaking wooded acres. A one-owner gem, this residence is crafted for both comfort and elegance. The spacious great room, highlighted by built-ins & a fireplace, sets the tone for large gatherings. The chef's kitchen, complete with solid maple cabinetry and premium countertops, flows seamlessly into a bright breakfast/sunroom. The first-floor owner's suite is a luxurious escape with a walk-in closet, tiled shower, and soaking tub. A second bedroom, full bath, and large laundry/mudroom complete the main level. Upstairs, a grand staircase leads to two charming bedroom suites with a shared bath. The walkout lower level is ideal for entertainment, featuring a family room, recreation space, & an additional full bath. 2 car garage with flex room upstairs. Outside, explore private trails, rock formations, & scenic beauty, all within the ACS District. Experience the perfect blend of craftsmanship & tranquility! To many features to list, this is a must see! Huge back deck, front covered porch & more. Move in ready & ready for you to start making memories
Zillow last checked: 8 hours ago
Listing updated: May 23, 2025 at 08:17am
Listed by:
Susan Barga (740)590-0902,
The Athens Real Estate Co., Ltd.
Bought with:
C.R. Pratt, 000448234
The Athens Real Estate Co., Ltd.
Source: Athens County BOR,MLS#: 2433124
Facts & features
Interior
Bedrooms & bathrooms
- Bedrooms: 4
- Bathrooms: 4
- Full bathrooms: 4
Heating
- Heat Pump-Electric
Cooling
- Central Air HP
Appliances
- Included: Dishwasher, Disposal, Microwave, Refrigerator, Washer, Electric Water Heater, Oven/Range- Electric, Dryer
- Laundry: Washer Hookup
Features
- Ceiling Fan(s), Soaking Tub, Vaulted Ceiling(s), Walk-In Closet(s), Countertops- Solid Surface
- Flooring: Carpet, Tile, Wood
- Windows: Skylight(s), Double Pane Windows
- Basement: Full,Walk-Out Access,Fully Finished
- Has fireplace: Yes
- Fireplace features: Wood Burning
Interior area
- Total structure area: 3,344
- Total interior livable area: 3,344 sqft
Property
Parking
- Total spaces: 2
- Parking features: Detached, Garage Door Opener
- Garage spaces: 2
Features
- Levels: 2 story + basement
- Patio & porch: Deck, Patio, Porch- Covered
- Exterior features: Rain Gutters, Garden, Lighting
Lot
- Size: 25.59 Acres
- Features: Trees
Details
- Parcel number: A010010078200
Construction
Type & style
- Home type: SingleFamily
- Architectural style: Traditional
- Property subtype: Single Family Residence, Single Family, Resale Home, SF-Site Built
Materials
- Fiber Cement
- Foundation: Poured-wall
- Roof: Architectural Shingle
Condition
- Year built: 2003
Utilities & green energy
- Electric: Power: AEP
- Sewer: Septic: Other
- Water: Public, Cistern
- Utilities for property: TV-Cable, Internet-Wireless, Garbage Collection, Internet-Cable, Contact Utility Company
Community & neighborhood
Location
- Region: Athens
Price history
| Date | Event | Price |
|---|---|---|
| 5/23/2025 | Sold | $720,000-2%$215/sqft |
Source: | ||
| 4/21/2025 | Pending sale | $734,500$220/sqft |
Source: | ||
| 4/7/2025 | Contingent | $734,500$220/sqft |
Source: | ||
| 3/18/2025 | Listed for sale | $734,500$220/sqft |
Source: | ||
| 3/6/2025 | Contingent | $734,500$220/sqft |
Source: | ||
Public tax history
| Year | Property taxes | Tax assessment |
|---|---|---|
| 2024 | $8,656 +5.5% | $158,310 |
| 2023 | $8,204 +13.9% | $158,310 +19.8% |
| 2022 | $7,204 -0.4% | $132,150 |
Find assessor info on the county website
Neighborhood: 45701
Nearby schools
GreatSchools rating
- 5/10East Elementary SchoolGrades: PK-3Distance: 2.3 mi
- 6/10Athens Middle SchoolGrades: 7-8Distance: 2.6 mi
- 7/10Athens High SchoolGrades: 9-12Distance: 2.3 mi
Schools provided by the listing agent
- Middle: Athens CSD
Source: Athens County BOR. This data may not be complete. We recommend contacting the local school district to confirm school assignments for this home.

Get pre-qualified for a loan
At Zillow Home Loans, we can pre-qualify you in as little as 5 minutes with no impact to your credit score.An equal housing lender. NMLS #10287.

