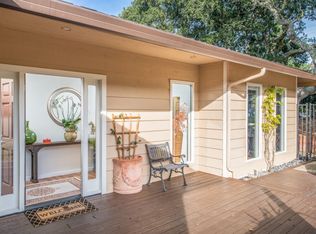Sold for $2,900,000
$2,900,000
11755 Saddle Rd, Monterey, CA 93940
4beds
5,487sqft
Single Family Residence, Residential
Built in 2004
1.87 Acres Lot
$2,911,600 Zestimate®
$529/sqft
$7,900 Estimated rent
Home value
$2,911,600
$2.59M - $3.26M
$7,900/mo
Zestimate® history
Loading...
Owner options
Explore your selling options
What's special
Welcome to an exquisite 5,487 sq ft retreat nestled in Bay Ridge, where panoramic views meet unparalleled luxury. This stunning 4 bed, 4.5 bath home has a meticulously crafted living space, offering a lifestyle of refinement and tranquility.
The newly remodeled kitchen is sure to impress amidst modern finishes, large waterfall island and top-of-the-line appliances. When nightfalls retreat to the very comfortable primary bedroom suite which is complete with dreamy walk-in closets, cozy fireplace and large sunken tub.
With a versatile floor plan, the possibilities are endless whether entertaining with a choice of outdoor kitchen or diner-styled bar or enjoying quiet moments. The 3+ car garage ensures ample space for your vehicles and storage needs, while the large hobby room provides a sanctuary for your passions and pursuits.
Step outside to discover expansive patios and an outdoor living area, where the breathtaking views create a backdrop for al fresco dining and entertaining.
Zillow last checked: 8 hours ago
Listing updated: June 30, 2025 at 07:38am
Listed by:
Paul Hollingsworth 01381267 831-521-1105,
Coldwell Banker Realty 831-626-2221
Bought with:
Shahbaz Khan, 02111000
Realty One Group Infinity
Source: MLSListings Inc,MLS#: ML81968642
Facts & features
Interior
Bedrooms & bathrooms
- Bedrooms: 4
- Bathrooms: 5
- Full bathrooms: 4
- 1/2 bathrooms: 1
Bedroom
- Features: GroundFloorBedroom, PrimarySuiteRetreat, WalkinCloset
Bathroom
- Features: DoubleSinks, Granite, PrimaryStallShowers, ShoweroverTub1, StallShower2plus, FullonGroundFloor, PrimaryOversizedTub
Dining room
- Features: BreakfastBar, BreakfastRoom, EatinKitchen, FormalDiningRoom
Family room
- Features: SeparateFamilyRoom
Kitchen
- Features: _220VoltOutlet, IslandwithSink, Pantry
Heating
- Central Forced Air Gas, Fireplace(s), Propane
Cooling
- Ceiling Fan(s), Central Air, Zoned
Appliances
- Included: Gas Cooktop, Dishwasher, Freezer, Disposal, Range Hood, Microwave, Built In Oven, Double Oven, Refrigerator, Wine Refrigerator, Washer/Dryer, Water Softener, Warming Drawer
- Laundry: Inside
Features
- High Ceilings, Vaulted Ceiling(s), Video Audio System, Wet Bar, Walk-In Closet(s)
- Flooring: Carpet, Hardwood, Stone, Vinyl Linoleum
- Number of fireplaces: 2
- Fireplace features: Gas, Other
Interior area
- Total structure area: 5,487
- Total interior livable area: 5,487 sqft
Property
Parking
- Total spaces: 3
- Parking features: Attached, Electric Vehicle Charging Station(s), Garage Door Opener, Guest
- Attached garage spaces: 3
Features
- Stories: 2
- Patio & porch: Balcony/Patio, Deck
- Exterior features: Back Yard, Barbecue, Storage Shed Structure, Drought Tolerant Plants
- Spa features: Other
- Fencing: Mixed Height Type
- Has view: Yes
- View description: Greenbelt, Mountain(s), Ridge, Valley
Lot
- Size: 1.87 Acres
Details
- Additional structures: Sheds
- Parcel number: 416133002000
- Zoning: SFR
- Special conditions: Standard
Construction
Type & style
- Home type: SingleFamily
- Architectural style: Contemporary
- Property subtype: Single Family Residence, Residential
Materials
- Foundation: Concrete Perimeter and Slab
- Roof: Concrete
Condition
- New construction: No
- Year built: 2004
Utilities & green energy
- Gas: PropaneOnSite
- Sewer: Septic Tank
- Utilities for property: Propane, Solar
Community & neighborhood
Location
- Region: Monterey
HOA & financial
HOA
- Has HOA: Yes
- HOA fee: $240 monthly
- Amenities included: Community Security Gate
Other
Other facts
- Listing agreement: ExclusiveAgency
- Listing terms: CashorConventionalLoan
Price history
| Date | Event | Price |
|---|---|---|
| 6/20/2025 | Sold | $2,900,000-7.2%$529/sqft |
Source: | ||
| 5/5/2025 | Contingent | $3,125,000$570/sqft |
Source: | ||
| 11/1/2024 | Price change | $3,125,000-3.8%$570/sqft |
Source: | ||
| 6/6/2024 | Listed for sale | $3,250,000+75.7%$592/sqft |
Source: | ||
| 1/31/2020 | Sold | $1,850,000-9.8%$337/sqft |
Source: Public Record Report a problem | ||
Public tax history
| Year | Property taxes | Tax assessment |
|---|---|---|
| 2025 | $22,843 +4.2% | $2,023,241 +2% |
| 2024 | $21,922 +3.7% | $1,983,571 +2% |
| 2023 | $21,135 -0.7% | $1,944,679 +2% |
Find assessor info on the county website
Neighborhood: 93940
Nearby schools
GreatSchools rating
- 7/10Washington Elementary SchoolGrades: 4-5Distance: 2.3 mi
- 7/10San Benancio Middle SchoolGrades: 6-8Distance: 3.1 mi
- 7/10Salinas High SchoolGrades: 9-12Distance: 9.9 mi
Schools provided by the listing agent
- District: WashingtonUnionElementary
Source: MLSListings Inc. This data may not be complete. We recommend contacting the local school district to confirm school assignments for this home.
