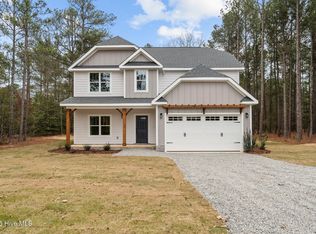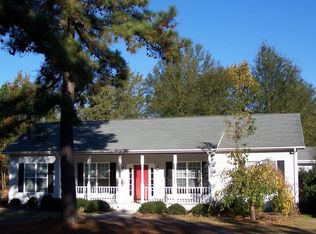Are you looking for space? This home located in Eagle Springs is less than 20 minutes to Pinehurst and 10 minutes to Hwy 220. It was built in 2017 and has 3 bedrooms, 2 baths on 6 acres. It also has three storage buildings that are great to store equipment/toys and keep equipment out of the weather. Home has a metal roof, large kitchen with solid surface counter tops, large pantry and great dining area that looks out to the patio. Master bedroom has great space with large master bath to include large shower and huge walk in closet. The additional bedrooms are both large with great closets. Laundry room with cabinetry, the additional room is a great office space. Nice rocking chair front porch and back patio with brick pavers great to enjoy the evenings. Beautiful landscapingaround the home which gives it great curb appeal with irrigation. The two bay storage building has electric and water and could be a great workshop, the Longleaf Pines around the property give it a peaceful feeling. A gravel driveway that leads to the circular drive in the front of the home and to the carport that is large enough for two vehicles.
This property is off market, which means it's not currently listed for sale or rent on Zillow. This may be different from what's available on other websites or public sources.


