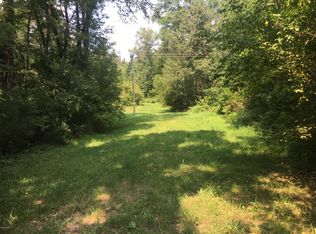Sold
$305,000
11755 Lewis Rd, Plainwell, MI 49080
3beds
3,184sqft
Single Family Residence
Built in 1978
3 Acres Lot
$318,100 Zestimate®
$96/sqft
$1,664 Estimated rent
Home value
$318,100
$219,000 - $461,000
$1,664/mo
Zestimate® history
Loading...
Owner options
Explore your selling options
What's special
11755 Lewis Rd in Orangeville Twp. Wow. The possibilities are endless... no matter what you're into. Sitting on a nearly three acre lot this awesome home has an unfinished two-level addition with framing done for two bedrooms and can be customized for added kitchen or living room space. Among the many other highlights of this awesome property: Three bedrooms, one full bull bath with a brand new defogging mirror. Walkout finished basement for even more living space. Attract the wildlife with your apple trees and enjoy the view in the four-season room with a wood burning stove that can easily heat the entire home. New composite decking surrounding the east and north of the home provides maintenance free outdoor entertaining. Outside... you can do almost anything. Massive 1,080 square foot pole barn has electricity and even water. Horse stable has water too. Partially fenced. Storage shed. The list goes on. Jump on this extremely rare opportunity and see this one today!
Zillow last checked: 8 hours ago
Listing updated: December 21, 2024 at 08:09am
Listed by:
Jeffrey Glover 616-594-1000,
Keller Williams Professionals,
Daniel Harland 616-706-4274,
Keller Williams Realty Rivertown
Bought with:
MichRIC Non-Member
NON-MEMBER REALTOR 'LIST'
Source: MichRIC,MLS#: 24060414
Facts & features
Interior
Bedrooms & bathrooms
- Bedrooms: 3
- Bathrooms: 1
- Full bathrooms: 1
- Main level bedrooms: 1
Primary bedroom
- Level: Main
- Area: 144
- Dimensions: 12.00 x 12.00
Bedroom 2
- Level: Upper
- Area: 216
- Dimensions: 12.00 x 18.00
Bedroom 3
- Level: Upper
- Area: 216
- Dimensions: 12.00 x 18.00
Bathroom 1
- Level: Main
- Area: 64
- Dimensions: 8.00 x 8.00
Bonus room
- Level: Main
Bonus room
- Level: Main
- Area: 744
- Dimensions: 24.00 x 31.00
Bonus room
- Level: Basement
- Area: 198
- Dimensions: 11.00 x 18.00
Kitchen
- Level: Main
- Area: 165
- Dimensions: 15.00 x 11.00
Laundry
- Level: Basement
- Area: 154
- Dimensions: 14.00 x 11.00
Living room
- Level: Main
- Area: 156
- Dimensions: 13.00 x 12.00
Other
- Level: Main
- Area: 77
- Dimensions: 7.00 x 11.00
Other
- Area: 1080
- Dimensions: 27.00 x 40.00
Recreation
- Level: Basement
- Area: 286
- Dimensions: 22.00 x 13.00
Heating
- Forced Air
Cooling
- Central Air
Appliances
- Included: Dishwasher, Dryer, Oven, Range, Refrigerator, Washer
- Laundry: Laundry Room, Lower Level
Features
- Ceiling Fan(s)
- Basement: Full,Walk-Out Access
- Has fireplace: No
Interior area
- Total structure area: 2,304
- Total interior livable area: 3,184 sqft
- Finished area below ground: 880
Property
Parking
- Total spaces: 2
- Parking features: Attached, Garage Door Opener
- Garage spaces: 2
Features
- Stories: 2
Lot
- Size: 3 Acres
- Dimensions: 160 x 600 x 300 x 287 x 160 x 311
- Features: Wooded
Details
- Additional structures: Shed(s), Pole Barn, Stable(s)
- Parcel number: 1102902250
- Zoning description: Rural Res
Construction
Type & style
- Home type: SingleFamily
- Architectural style: Traditional
- Property subtype: Single Family Residence
Materials
- Vinyl Siding
- Roof: Composition
Condition
- New construction: No
- Year built: 1978
Utilities & green energy
- Sewer: Septic Tank
- Water: Well
- Utilities for property: Natural Gas Connected
Community & neighborhood
Location
- Region: Plainwell
Other
Other facts
- Listing terms: Cash,Conventional
Price history
| Date | Event | Price |
|---|---|---|
| 12/20/2024 | Sold | $305,000+1.7%$96/sqft |
Source: | ||
| 11/25/2024 | Pending sale | $299,900$94/sqft |
Source: | ||
| 11/21/2024 | Listed for sale | $299,900+149.9%$94/sqft |
Source: | ||
| 6/4/2015 | Sold | $120,000-14.3%$38/sqft |
Source: Public Record Report a problem | ||
| 1/31/2015 | Listed for sale | $140,000+154.5%$44/sqft |
Source: Grand Rapids Market Center East #15004053 Report a problem | ||
Public tax history
| Year | Property taxes | Tax assessment |
|---|---|---|
| 2024 | -- | $113,300 +15.8% |
| 2023 | -- | $97,800 +15.2% |
| 2022 | -- | $84,900 +12.2% |
Find assessor info on the county website
Neighborhood: 49080
Nearby schools
GreatSchools rating
- 5/10Delton-Kellogg Middle SchoolGrades: 5-8Distance: 5.9 mi
- 6/10Delton-Kellogg High SchoolGrades: 9-12Distance: 5.9 mi
- 7/10Delton Kellogg Elem. SchoolGrades: PK-4Distance: 6 mi

Get pre-qualified for a loan
At Zillow Home Loans, we can pre-qualify you in as little as 5 minutes with no impact to your credit score.An equal housing lender. NMLS #10287.
