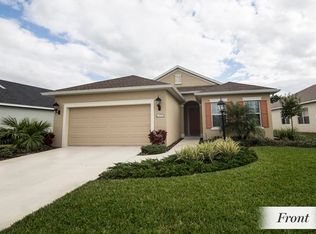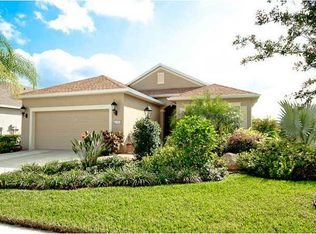PRICE REDUCED- SELLER SAYS BRING AN OFFER. Most affordable home in the highly desirable, gated community of Forest Creek. Sellers being transferred. Their loss is your gain. The Bay Breeze floor plan by Neal Communities offers a spacious great room, open concept and split bedroom plan. From the moment you step inside you will be amazed at the open feel and the well appointed space. The 10' ceilings and natural light make it seem much larger than the noted square footage. Upgrades include granite counter tops, stainless steel appliances, raised 2 panel doors, large interior laundry (washer and dryer included) and much more. The covered lanai over looks a lush back yard with private views over a lake and preserve area, with no rear neighbors!! Enjoy viewing the local wild life, taking walks around community, taking your dog to the dog park, or just spend timing relaxing at the pool. Forest Creek is a gated community, well located for easy access to Tampa/St. Petersburg and Sarasota/Bradenton. It offers many amenities including an 18 acre lake for fishing and water-based recreation, a bird rookery, observation deck, gazebo, nature trails, playground, community pool, spa, basketball court and fitness center. All of these wonderful amenities, with very low HOA fees. This charming home is one of a kind and is sure to please. Schedule your showing today. You will not want to miss this one!!!!
This property is off market, which means it's not currently listed for sale or rent on Zillow. This may be different from what's available on other websites or public sources.

