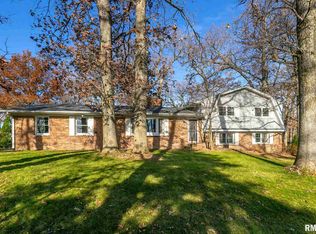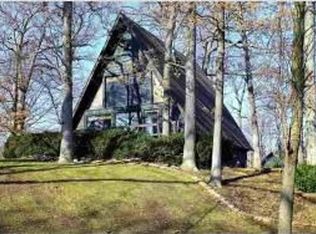Remarkable setting and curb appeal, 3 bedroom ranch home with master bath, walk out basement and sunroom!! Property is nearly 2 acres. NO COVENANTS!!! Build an extra garage, add on, no restrictions for this property. Well is shared with neighbor at no cost for water. Plenty of storage in basement, plus 2 car garage, detached 1 car garage!! Home has been very well cared for, see update list in associated docs. Home has just had new carpet installed through out main level, please take shoes off!!! It's so quiet and enjoyable here you will fall in love immediately!!! Walk out finished basement with attached sunroom, gas fireplace.
This property is off market, which means it's not currently listed for sale or rent on Zillow. This may be different from what's available on other websites or public sources.


