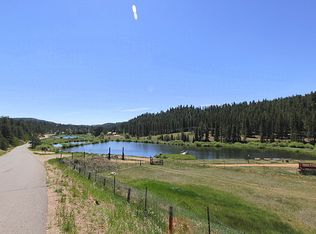Sold for $525,000
$525,000
11753 S Juniper Road, Pine, CO 80470
2beds
960sqft
Single Family Residence
Built in 1935
1.09 Acres Lot
$516,100 Zestimate®
$547/sqft
$2,067 Estimated rent
Home value
$516,100
$449,000 - $599,000
$2,067/mo
Zestimate® history
Loading...
Owner options
Explore your selling options
What's special
PRICED TO SELL!! This is not your typical old mountain cabin. This is a cabin transformed into a fantastic small house in Elk Falls Ranch with an emphasis on TRANSFORMATION! These owners went above and beyond to make this an incredible home! Where to begin...Let's start with the house~ Brand new roof(s), new furnace, new central A/C, new well (drilled in 2017), all new electrical service and wiring, new Rinnai tankless hot water heater, free standing deck built with 6x6 posts in lieu of 4x4. Inside the house, the kitchen as been totally updated, all newer hickory hardwood floors, new carpet, all new walnut trim, drywall, and interior paint. The spiral staircase goes to a 15'X8' loft area that can be a sleeping room, small office, or play area. There's nothing to do here but come and enjoy the amazing views of Lionshead and visit Staunton State Park! The one acre lot has been excavated and terraced for proper drainage, a large portion has been fenced and hog wired(great for dogs!). Now for the best part~ a 1200 square foot outbuilding, permitted and built in 2015, heated with a propane Hot Dawg heater and a wood stove, equipped with cabinets, workbenches with vices, wood storage, vacuum system, and 240v air compressor outlet, and a garage bay that easily fits a Jumbo pick-up truck!!
Zillow last checked: 8 hours ago
Listing updated: October 01, 2024 at 11:06am
Listed by:
Dania Guth 303-589-4513,
Keller Williams Foothills Realty
Bought with:
Brittany Heckenberg, 40043900
Keller Williams Avenues Realty
Source: REcolorado,MLS#: 7494310
Facts & features
Interior
Bedrooms & bathrooms
- Bedrooms: 2
- Bathrooms: 1
- Full bathrooms: 1
- Main level bathrooms: 1
- Main level bedrooms: 2
Bedroom
- Description: Bedroom With Two Closets
- Level: Main
Bedroom
- Description: Non-Conforming Second Bedroom In The Loft
- Level: Main
Bathroom
- Level: Main
Kitchen
- Description: Full Kitchen With Lots Of Cabinets And Eating Space
- Level: Main
Laundry
- Description: Stackable Laundry In Kitchen
- Level: Main
Living room
- Description: Living Room With Free-Standing Wood-Burning Stove With French Doors To The Deck
- Level: Main
Loft
- Description: 15'x 8" Loft Area, Could Be A Sleeping Room
- Level: Main
Heating
- Forced Air, Propane, Wood Stove
Cooling
- Central Air
Appliances
- Included: Dishwasher, Dryer, Microwave, Range, Refrigerator, Washer
Features
- High Speed Internet
- Flooring: Carpet, Wood
- Windows: Window Coverings
- Basement: Crawl Space
- Number of fireplaces: 1
- Fireplace features: Living Room, Wood Burning Stove
Interior area
- Total structure area: 960
- Total interior livable area: 960 sqft
- Finished area above ground: 960
Property
Parking
- Total spaces: 6
- Parking features: Garage
- Garage spaces: 2
- Details: Off Street Spaces: 4
Features
- Levels: One
- Stories: 1
- Patio & porch: Deck
- Exterior features: Dog Run, Private Yard
- Fencing: Full
- Has view: Yes
- View description: Mountain(s)
Lot
- Size: 1.09 Acres
- Features: Foothills, Rolling Slope
Details
- Parcel number: 20566
- Zoning: R
- Special conditions: Standard
Construction
Type & style
- Home type: SingleFamily
- Architectural style: Cottage
- Property subtype: Single Family Residence
Materials
- Frame
- Foundation: Concrete Perimeter
- Roof: Composition
Condition
- Updated/Remodeled
- Year built: 1935
Utilities & green energy
- Electric: 220 Volts
- Water: Well
- Utilities for property: Electricity Connected, Propane
Community & neighborhood
Location
- Region: Pine
- Subdivision: Elk Falls Ranch
HOA & financial
HOA
- Has HOA: Yes
- HOA fee: $300 annually
- Services included: Road Maintenance
- Association name: Elk Falls Ranch Property Association, Inc.
- Association phone: 303-838-0662
Other
Other facts
- Listing terms: Cash,Conventional,FHA,VA Loan
- Ownership: Individual
- Road surface type: Gravel, Paved
Price history
| Date | Event | Price |
|---|---|---|
| 7/15/2024 | Sold | $525,000$547/sqft |
Source: | ||
| 7/9/2024 | Pending sale | $525,000$547/sqft |
Source: | ||
| 6/24/2024 | Pending sale | $525,000$547/sqft |
Source: | ||
| 6/21/2024 | Price change | $525,000-3.7%$547/sqft |
Source: | ||
| 6/12/2024 | Price change | $545,000-5.5%$568/sqft |
Source: | ||
Public tax history
| Year | Property taxes | Tax assessment |
|---|---|---|
| 2025 | $1,376 +3% | $43,510 +81.4% |
| 2024 | $1,336 -4.1% | $23,980 -25.6% |
| 2023 | $1,392 +3.3% | $32,250 +41.6% |
Find assessor info on the county website
Neighborhood: 80470
Nearby schools
GreatSchools rating
- 7/10Deer Creek Elementary SchoolGrades: PK-5Distance: 5.1 mi
- 8/10Fitzsimmons Middle SchoolGrades: 6-8Distance: 9.2 mi
- 5/10Platte Canyon High SchoolGrades: 9-12Distance: 9.1 mi
Schools provided by the listing agent
- Elementary: Deer Creek
- Middle: Fitzsimmons
- High: Platte Canyon
- District: Platte Canyon RE-1
Source: REcolorado. This data may not be complete. We recommend contacting the local school district to confirm school assignments for this home.

Get pre-qualified for a loan
At Zillow Home Loans, we can pre-qualify you in as little as 5 minutes with no impact to your credit score.An equal housing lender. NMLS #10287.
