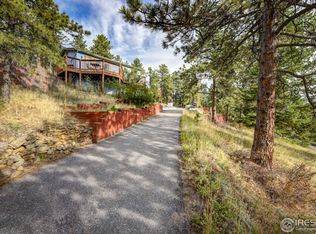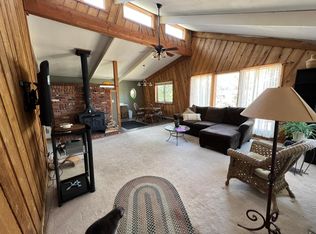Love where you live in this wonderful remodeled('06-2018)mtn home on 2.18 ac. New roof '18. Windows in every room frame views of flowering mtn meadows, forested hillsides & majestic rock outcroppings. Open floor plan lives well w/bamboo flooring & living room w/cozy gas fireplace. Remodeled kitchen features gas SS appliances, granite, pendant & recessed lighting, bar seating & glass block. Fabulous salt water fish tank-optional. Spacious mstr suite boasts expansive windows, vaulted ceiling, wood burning stove & luxurious 5-piece en-suite. Fiber Optics Internet. Outdoors enjoy peace, quiet & fresh mountain air. Entertain family & friends on huge maintenance free decks that wrap three sides of home w/hot tub & set up for exterior TV. An inviting path leads to a charming rope swing. Detached 2-car carport closed on 3 sides & spacious barn structure for all your toys, tools, etc. 1 mile to Coal Creek K-8. Only a 30 min. drive to Bldr, Golden or Eldora Mtn Ski Resort-25 min. to Nederland.
This property is off market, which means it's not currently listed for sale or rent on Zillow. This may be different from what's available on other websites or public sources.

