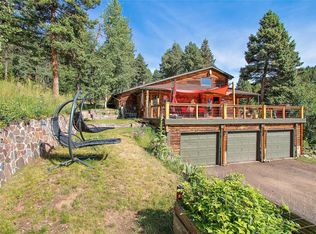Live the Colorado mountain lifestyle on your own secluded & private 35 acres with panoramic views of Denver and the mountains. Do you dream of a mountain home with endless opportunities and possibilities? Look no further, this is the property you have been waiting for. Breathe in the mountain fresh air, watch your wildlife neighbors, and observe the city lights or stars at night. The Yankee Barn inspired home offers a cozy feel with desirable touches. The wide planked wood floors flow from the living room, dining room and into the kitchen which leads you to the wrap around deck with views. The open floor plan has plenty of natural light from the picturesque windows, vaulted ceilings, wood beams and open loft area. Cook and entertain in the updated kitchen featuring birch cabinets, granite countertops, stainless steel appliances and a vintage stove. Relax in the soaking tub off the main level master with views and access to the deck. Upstairs you will find multiple bedrooms, bathroom with a cat claw tub and multiple loft areas with endless uses. Need more space? The basement is a huge, walk out access, and a blank canvas for your needs. The workshop/barn offers a chicken coop, workshop area, storage and lean to shelters. The unique bunkhouse could be converted to a craft studio, art studio, yoga studio, reading area, or living quarters if you bring in the heat and water! An excavated flat area up the hill could be used as a riding arena, greenhouse area, or space to build another building such as a garage, barn or accessory dwelling. A mix of topography includes rock outcroppings, mitigated tree areas and privacy. Situated atop the mountain you can have it all along with a convenient commute to Littleton or Conifer. Located on a private road off county maintained/school bus route for an easy commute to your desired destination.
This property is off market, which means it's not currently listed for sale or rent on Zillow. This may be different from what's available on other websites or public sources.
