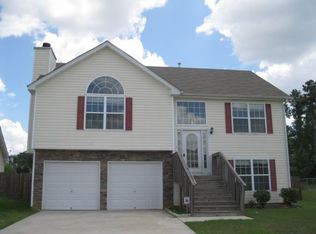This beautiful open concept homes features 4/2.5, with formal living room and formal banquet dining room, eat in kitchen open to family room with fireplace. New hardwood flooring on main. 2 story foyer. Upstairs has a loft with 4 large bedrooms. Master with siting room and his and her closets, garden tub and separate shower, double sinks. Covered front entrance. Enclosed back porch, lots of closets and storage space. Two care garage. Hot tub and much much more.
This property is off market, which means it's not currently listed for sale or rent on Zillow. This may be different from what's available on other websites or public sources.
