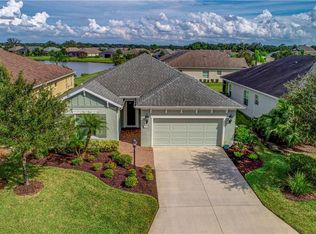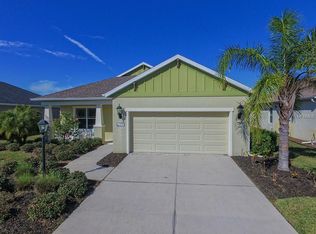Sold for $485,000 on 12/15/25
$485,000
11750 Fennemore Way, Parrish, FL 34219
3beds
1,760sqft
Single Family Residence
Built in 2013
9,597 Square Feet Lot
$480,200 Zestimate®
$276/sqft
$2,737 Estimated rent
Home value
$480,200
$456,000 - $504,000
$2,737/mo
Zestimate® history
Loading...
Owner options
Explore your selling options
What's special
Every once in a while, a house appears on the market that has too many improvements to mention, and this may be the one! In the past two years almost $200,000 has been spent: Interior Paint, New Hot Water Heater, Upgraded Landscaping, Closet Organizer and Plantation Shutters. Upgraded Kitchen Appliances including Double Oven Range with Air Fry, Convection and Induction Cooktop. In addition, New Waterproof Vinyl Flooring, High Impact Hurricane Windows, Electric Hurricane Shades on the Lanai providing a Safe Room for your Outdoor Furniture. Home is Located on an Extra Large Lot with Pond View. Designer Salt Water Pool with Heater/Cooler and LED Lighting. This well maintained three bedroom, two bath home with Flex Room is situated on a Lovely Pond. There is a large 16x15 master Suite with adjoining bathroom with walk-in Shower, Split Floor Plan provides guest privacy. The two guest bedrooms accommodate queen size beds. Welcome to the Gated Community of Forest Creek, by Neal Builders, with many Ponds, Lush Landscaping with several Walking Paths. Forest Creek boasts two dog parks and offers a well appointed Clubhouse with Pool and Exercise Room. HOA fees are $30 per quarter. The Neighborhood offers a large lake with Gazebos and Pier to Enjoy Florida’s Beautiful Sunsets. Forest Creek is located near I-75 and I-275. Three airports are close by, and the Tampa Cruise Port is less than 40 miles. Anna Marie Island Beaches are less than 25 miles away.
Zillow last checked: 8 hours ago
Listing updated: 22 hours ago
Listing Provided by:
Camilo Perez 833-700-2782,
HOME SOLD REALTY LLC 833-700-2782
Bought with:
Nicole Shaw, 3421643
REALTY EXPERTS
Source: Stellar MLS,MLS#: TB8443127 Originating MLS: Suncoast Tampa
Originating MLS: Suncoast Tampa

Facts & features
Interior
Bedrooms & bathrooms
- Bedrooms: 3
- Bathrooms: 2
- Full bathrooms: 2
Primary bedroom
- Features: Ceiling Fan(s), En Suite Bathroom, Shower No Tub, Walk-In Closet(s)
- Level: First
- Area: 240 Square Feet
- Dimensions: 16x15
Bedroom 2
- Features: Ceiling Fan(s), Built-in Closet
- Level: First
- Area: 132 Square Feet
- Dimensions: 12x11
Bedroom 3
- Features: Ceiling Fan(s), Built-in Closet
- Level: First
- Area: 132 Square Feet
- Dimensions: 12x11
Dining room
- Features: Breakfast Bar, Granite Counters, Kitchen Island, Pantry
- Level: First
- Area: 99 Square Feet
- Dimensions: 11x9
Family room
- Level: First
- Area: 240 Square Feet
- Dimensions: 16x15
Kitchen
- Features: Breakfast Bar, Granite Counters, Kitchen Island, Pantry
- Level: First
- Area: 121 Square Feet
- Dimensions: 11x11
Living room
- Features: Ceiling Fan(s)
- Level: First
- Area: 187 Square Feet
- Dimensions: 11x17
Heating
- Electric, Heat Pump
Cooling
- Central Air
Appliances
- Included: Dishwasher, Disposal, Electric Water Heater, Microwave, Range, Refrigerator
- Laundry: Inside, Laundry Room
Features
- Ceiling Fan(s), High Ceilings, Pest Guard System, Solid Surface Counters, Split Bedroom, Stone Counters, Thermostat, Walk-In Closet(s)
- Flooring: Ceramic Tile, Vinyl
- Doors: Sliding Doors
- Windows: Double Pane Windows, ENERGY STAR Qualified Windows, Shutters, Window Treatments, Hurricane Shutters
- Has fireplace: No
Interior area
- Total structure area: 2,402
- Total interior livable area: 1,760 sqft
Property
Parking
- Total spaces: 2
- Parking features: Driveway, Garage Door Opener
- Attached garage spaces: 2
- Has uncovered spaces: Yes
- Details: Garage Dimensions: 22x22
Features
- Levels: One
- Stories: 1
- Patio & porch: Covered, Deck, Enclosed, Porch, Screened
- Exterior features: Irrigation System, Sidewalk
- Has private pool: Yes
- Pool features: Chlorine Free, Gunite, Heated, In Ground, Salt Water, Screen Enclosure, Tile
- Has view: Yes
- View description: Pool, Water, Pond
- Has water view: Yes
- Water view: Water,Pond
- Waterfront features: Pond, Pond Access
Lot
- Size: 9,597 sqft
- Features: Level, Oversized Lot, Sidewalk
- Residential vegetation: Trees/Landscaped
Details
- Parcel number: 474746079
- Zoning: PDR
- Special conditions: None
Construction
Type & style
- Home type: SingleFamily
- Architectural style: Ranch
- Property subtype: Single Family Residence
Materials
- Block, Stucco
- Foundation: Slab
- Roof: Shingle
Condition
- Completed
- New construction: No
- Year built: 2013
Utilities & green energy
- Sewer: Public Sewer
- Water: Canal/Lake For Irrigation, Public
- Utilities for property: Cable Connected, Electricity Connected, Fire Hydrant, Public, Sewer Connected, Sprinkler Recycled, Underground Utilities, Water Connected
Community & neighborhood
Security
- Security features: Gated Community, Security System, Security System Owned, Smoke Detector(s)
Community
- Community features: Fishing, Association Recreation - Owned, Buyer Approval Required, Deed Restrictions, Fitness Center, Gated Community - No Guard, Golf Carts OK, Irrigation-Reclaimed Water, Park, Playground, Pool, Sidewalks
Location
- Region: Parrish
- Subdivision: FOREST CREEK FENNEMORE WAY
HOA & financial
HOA
- Has HOA: Yes
- HOA fee: $10 monthly
- Amenities included: Clubhouse, Fitness Center, Gated, Lobby Key Required, Park, Playground, Pool, Trail(s), Vehicle Restrictions
- Services included: Common Area Taxes, Community Pool, Recreational Facilities
- Association name: Betsy Davis
Other fees
- Pet fee: $0 monthly
Other financial information
- Total actual rent: 0
Other
Other facts
- Listing terms: Cash,Conventional,FHA,VA Loan
- Ownership: Fee Simple
- Road surface type: Paved, Asphalt
Price history
| Date | Event | Price |
|---|---|---|
| 12/15/2025 | Sold | $485,000-2%$276/sqft |
Source: | ||
| 11/10/2025 | Pending sale | $495,000$281/sqft |
Source: | ||
| 11/3/2025 | Listed for sale | $495,000$281/sqft |
Source: | ||
| 4/7/2025 | Listing removed | $495,000$281/sqft |
Source: | ||
| 3/6/2025 | Listed for sale | $495,000+17.9%$281/sqft |
Source: | ||
Public tax history
| Year | Property taxes | Tax assessment |
|---|---|---|
| 2024 | $8,220 +51.6% | $401,926 +110.9% |
| 2023 | $5,421 +1.4% | $190,564 +3% |
| 2022 | $5,344 +0.2% | $185,014 +3% |
Find assessor info on the county website
Neighborhood: 34219
Nearby schools
GreatSchools rating
- 8/10Annie Lucy Williams Elementary SchoolGrades: PK-5Distance: 1.9 mi
- 4/10Parrish Community High SchoolGrades: Distance: 2.1 mi
- 4/10Buffalo Creek Middle SchoolGrades: 6-8Distance: 3.7 mi
Schools provided by the listing agent
- Elementary: Annie Lucy Williams Elementary
- Middle: Buffalo Creek Middle
- High: Parrish Community High
Source: Stellar MLS. This data may not be complete. We recommend contacting the local school district to confirm school assignments for this home.
Get a cash offer in 3 minutes
Find out how much your home could sell for in as little as 3 minutes with a no-obligation cash offer.
Estimated market value
$480,200
Get a cash offer in 3 minutes
Find out how much your home could sell for in as little as 3 minutes with a no-obligation cash offer.
Estimated market value
$480,200

