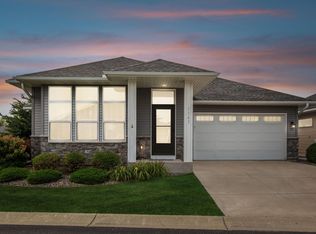Closed
$412,000
1175 Willowbrook Cir, Delano, MN 55328
2beds
1,739sqft
Townhouse Detached
Built in 2017
5,227.2 Square Feet Lot
$413,300 Zestimate®
$237/sqft
$2,185 Estimated rent
Home value
$413,300
$376,000 - $450,000
$2,185/mo
Zestimate® history
Loading...
Owner options
Explore your selling options
What's special
This beautifully designed home offers a stunning kitchen featuring granite countertops, stainless steel appliances, and a center island with a breakfast bar, perfect for entertaining. Walls of windows flood the open-concept living space with natural light, while the cozy fireplace in the living room creates a warm and inviting atmosphere.
The luxurious master suite is a true retreat, complete with a gas fireplace, walk-in closets, and a spa-like bath. You'll love spending time in the amazing 3-season porch, ideal for relaxing or hosting guests. With 10' ceilings and ample storage space, this home feels both spacious and functional.
Located just 1/4 mile from a grocery store, CVS, and a medical center, convenience is at your doorstep!
Zillow last checked: 8 hours ago
Listing updated: July 24, 2025 at 08:06am
Listed by:
Butcher Real Estate Team 952-212-2374,
Edina Realty, Inc.
Bought with:
Tonia Detweiler
Real Broker, LLC
Source: NorthstarMLS as distributed by MLS GRID,MLS#: 6691989
Facts & features
Interior
Bedrooms & bathrooms
- Bedrooms: 2
- Bathrooms: 2
- Full bathrooms: 2
Bedroom 1
- Level: Main
- Area: 270 Square Feet
- Dimensions: 18x15
Bedroom 2
- Level: Main
- Area: 168 Square Feet
- Dimensions: 14x12
Den
- Level: Main
- Area: 80 Square Feet
- Dimensions: 10x8
Kitchen
- Level: Main
- Area: 144 Square Feet
- Dimensions: 18x8
Living room
- Level: Main
- Area: 374 Square Feet
- Dimensions: 17x22
Patio
- Level: Main
- Area: 32 Square Feet
- Dimensions: 4x8
Other
- Level: Main
- Area: 80 Square Feet
- Dimensions: 10x8
Heating
- Forced Air, Fireplace(s)
Cooling
- Central Air
Appliances
- Included: Air-To-Air Exchanger, Dishwasher, Dryer, Exhaust Fan, Humidifier, Gas Water Heater, Microwave, Range, Refrigerator, Stainless Steel Appliance(s), Washer, Water Softener Owned
Features
- Basement: Crawl Space,Drain Tiled,Drainage System,Concrete
- Number of fireplaces: 2
- Fireplace features: Gas, Living Room, Primary Bedroom
Interior area
- Total structure area: 1,739
- Total interior livable area: 1,739 sqft
- Finished area above ground: 1,739
- Finished area below ground: 0
Property
Parking
- Total spaces: 2
- Parking features: Attached, Concrete, Insulated Garage
- Attached garage spaces: 2
- Details: Garage Dimensions (20x22), Garage Door Height (8), Garage Door Width (16)
Accessibility
- Accessibility features: None
Features
- Levels: One
- Stories: 1
- Patio & porch: Patio
- Pool features: None
Lot
- Size: 5,227 sqft
- Dimensions: 62 x 83 x 53 x 84
- Features: Corner Lot
Details
- Foundation area: 1739
- Parcel number: 107118001080
- Zoning description: Residential-Single Family
Construction
Type & style
- Home type: Townhouse
- Property subtype: Townhouse Detached
Materials
- Brick/Stone, Vinyl Siding, Block, Concrete, Frame
- Roof: Age 8 Years or Less
Condition
- Age of Property: 8
- New construction: No
- Year built: 2017
Utilities & green energy
- Electric: Circuit Breakers, 100 Amp Service
- Gas: Natural Gas
- Sewer: City Sewer/Connected
- Water: City Water/Connected
Community & neighborhood
Location
- Region: Delano
- Subdivision: Wright Neighborhood 3rd Add
HOA & financial
HOA
- Has HOA: Yes
- HOA fee: $286 monthly
- Amenities included: In-Ground Sprinkler System
- Services included: Hazard Insurance, Lawn Care, Maintenance Grounds, Professional Mgmt, Snow Removal
- Association name: Associa
- Association phone: 763-746-1188
Other
Other facts
- Road surface type: Paved
Price history
| Date | Event | Price |
|---|---|---|
| 7/23/2025 | Sold | $412,000-1.9%$237/sqft |
Source: | ||
| 6/27/2025 | Pending sale | $419,900$241/sqft |
Source: | ||
| 4/3/2025 | Listed for sale | $419,900+18.3%$241/sqft |
Source: | ||
| 10/25/2021 | Sold | $355,000-1.4%$204/sqft |
Source: | ||
| 10/13/2021 | Pending sale | $360,000+9%$207/sqft |
Source: | ||
Public tax history
| Year | Property taxes | Tax assessment |
|---|---|---|
| 2025 | $4,552 -4.7% | $397,700 +3% |
| 2024 | $4,774 +9.2% | $386,300 -6.2% |
| 2023 | $4,370 -12.5% | $411,900 +17.7% |
Find assessor info on the county website
Neighborhood: 55328
Nearby schools
GreatSchools rating
- 9/10Delano Middle SchoolGrades: 4-6Distance: 0.7 mi
- 10/10Delano Senior High SchoolGrades: 7-12Distance: 0.5 mi
- 9/10Delano Elementary SchoolGrades: PK-3Distance: 0.7 mi
Get a cash offer in 3 minutes
Find out how much your home could sell for in as little as 3 minutes with a no-obligation cash offer.
Estimated market value
$413,300
Get a cash offer in 3 minutes
Find out how much your home could sell for in as little as 3 minutes with a no-obligation cash offer.
Estimated market value
$413,300
