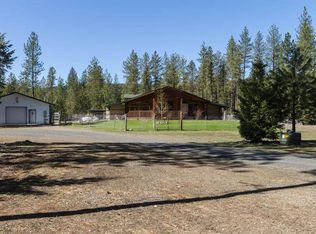Imagine affordable country living with a beautifully maintained, pit-set manufactured home offering privacy with timber & meadow views and a 30 gpm well. Vaulted ceilings, kitchen featuring upgraded maple cabinets & granite counter tops throughout, all new appliances, kitchen island, dining area & breakfast bar. Built-in entertainment center in the living room, den with closet & master bedroom with walk-in closet & bath with jetted tub. 2-car fully insulated garage offering extra storage. Home is a ''Super Good Cents'' energy efficient home and features a timbered setting, just off the beaten path; neat & clean as can be! Fenced with gated access.
This property is off market, which means it's not currently listed for sale or rent on Zillow. This may be different from what's available on other websites or public sources.
