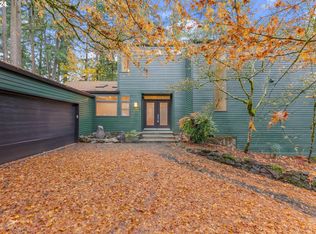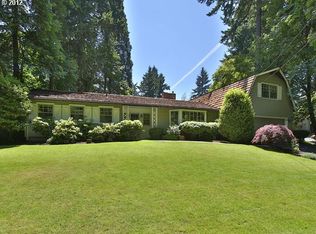Fall in love w/this tranquil restored mid-century modern hm nestled along the North Shore of LO. MOA Architecture teamed up w/JHL Design to tastefully restore this hm w/period-appropriate materials.You will find heated flrs, open flr plan,wood burning FP, exceptional wood screen wall,stone slab back splashes married w/quartzite counters,WOLF range.Two 10ft Weiland sliding doors allow for seamless connection btw the living/outdoor space
This property is off market, which means it's not currently listed for sale or rent on Zillow. This may be different from what's available on other websites or public sources.

