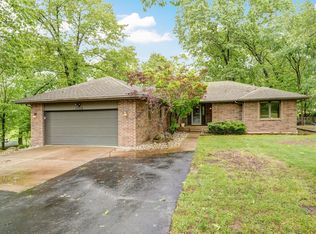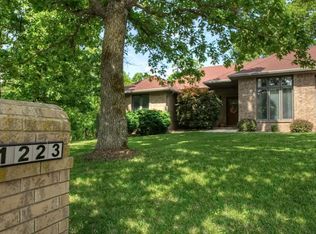An absolute MUST SEE!! Custom Built Home on 1.5 acres. Enjoy the peaceful country setting, while being just minutes from shopping, restaurants, and award winning Nixa Schools. Fantastic open layout with 12 ft ceilings and large windows throughout. The kitchen offers custom oak cabinets & island, 9 ft ceilings, huge pantry, and additional bar seating. HUGE master bedroom and bathroom with vaulted ceilings, walk in closet, dual sink, marble jetted tub, and walk in shower. Impressive, walk out basement with mother-in-law suite, second living area, full bathroom and John Deere Room. No detail was left untouched: 2x6 walls, dual heating and cooling units, and plenty of insulation to help you regulate the temperature. Circle drive with mature trees and landscaping. Schedule a showing t
This property is off market, which means it's not currently listed for sale or rent on Zillow. This may be different from what's available on other websites or public sources.


