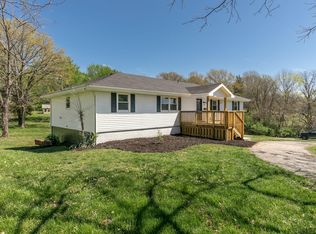WHERE CAN YOU FIND SUCH A Gorgeous 4 BEDROOM ,3 BATHS, 3 CAR OVER SIZE GARAGE HOME That's move-in ready ! THIS AMAZING ALL BRICK AND STONE Home sits in a GATED Subdivision at the END OF THE STREET. ALL WALK IN CLOSETS, SPRINKLER SYSTEM, SECURITY SYSTEM ! NEW WATER HEATER...2019 ; NEW FURNACE--2019 ; NEW CENTRAL AIR -- ONLY -2 years old ; NEW REFRIGERATOR....Beautiful Gas Stove ; In 2018 ALL Fence Post Reinforce.... KITCHEN / DINNING ROOM WINDOWS ALL NEW---2018 ; Fireplace clean and service --2019. Privacy fence with double gates. This home sits on a beautiful dead end Street , ( next to the emergency entrance). Very Private! With its beautiful office with french doors to its amazing split bedrooms, this HOME IS A MUST SEE !!! Beautiful wooden floors and large windows makes the kitchen/ dinning a very relaxing place. Granite counter tops , large beautiful cabinets, and lots of extra storage ...A '' SUPER BUY''...Spacious rooms thought out. A beautiful gas fireplace, OPEN AND SPACIOUS!...The master bedroom has a double vanity , jetted tub, 2 WALK-IN CLOSETS...and more.... Home sits on a beautiful lot with trees and a very large relaxing deck to relax and enjoy a glass of '' TEA ''. Don't miss this beautiful home in Stone Meadow
This property is off market, which means it's not currently listed for sale or rent on Zillow. This may be different from what's available on other websites or public sources.

