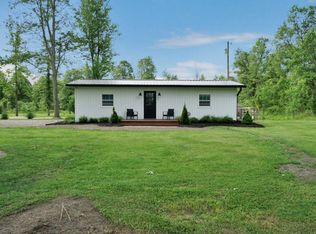Sold for $225,000
$225,000
1175 W Frenchline Rd, Sandusky, MI 48471
2beds
768sqft
Single Family Residence
Built in ----
3.03 Acres Lot
$227,500 Zestimate®
$293/sqft
$1,114 Estimated rent
Home value
$227,500
Estimated sales range
Not available
$1,114/mo
Zestimate® history
Loading...
Owner options
Explore your selling options
What's special
Private 2-Bedroom Home on 3+ Acres with Pond, Garage, Workshop and plenty of WILDLIFE! Looking for a peaceful, secluded getaway? This charming 2-bedroom home is tucked away on over 3 acres and offers privacy, scenic views, and plenty of amenities for country living! Key Features: Open Floor Plan – Spacious layout perfect for entertaining and relaxing. Covered Porch – Enjoy your morning coffee while soaking in nature’s beauty. Private Pond & Pondeerosa – 12x14 with a 6x12 deck overlooking the serene pond, fed by rainwater. Hand pump works, windmill adds rustic charm (currently not working) & 2x48 4-Bay Garage – Concrete floors, electric, and space for vehicles, tools, or projects, 24x24 Workshop – Complete with concrete floors, electric, and a woodstove for year-round use. Two Wells – Deep well for the home, plus a 60' second well for the pond. Modern Updates – Newer siding (2018), mostly updated windows (2017), LP gas fireplace for supplemental heat (2022), and a new metal roof (2024), extra insulation. Additional Perks: Fully Furnished – Move in and enjoy! Hunting Stands stay – Perfect for outdoor enthusiasts. Well House (6x8) – Houses the water softener (rented from Culligan) and submersible pump. This unique property is a perfect retreat for those seeking privacy, outdoor recreation, or quiet country living. With a mix of modern updates and rustic charm, this home has everything you need to live comfortably and enjoy nature.
Zillow last checked: 8 hours ago
Listing updated: May 09, 2025 at 12:31pm
Listed by:
Malinda S. Kelly 810-837-1277,
Town & Country Realty-Lexington
Bought with:
Rita Dahmen, 6501373365
Premier Properties Real Estate LLC
Source: MiRealSource,MLS#: 50169928 Originating MLS: MiRealSource
Originating MLS: MiRealSource
Facts & features
Interior
Bedrooms & bathrooms
- Bedrooms: 2
- Bathrooms: 1
- Full bathrooms: 1
- Main level bathrooms: 1
Bedroom 1
- Area: 121
- Dimensions: 11 x 11
Bedroom 2
- Area: 121
- Dimensions: 11 x 11
Bathroom 1
- Level: Main
- Area: 63
- Dimensions: 7 x 9
Kitchen
- Area: 108
- Dimensions: 9 x 12
Living room
- Area: 260
- Dimensions: 13 x 20
Heating
- Baseboard, Electric, Propane
Cooling
- Ceiling Fan(s)
Appliances
- Included: Dryer, Range/Oven, Refrigerator, Washer, Water Softener Owned
- Laundry: First Floor Laundry
Features
- Has basement: No
- Number of fireplaces: 1
- Fireplace features: Gas
Interior area
- Total structure area: 768
- Total interior livable area: 768 sqft
- Finished area above ground: 768
- Finished area below ground: 0
Property
Parking
- Total spaces: 4
- Parking features: 3 or More Spaces, Garage, Detached
- Garage spaces: 4
Features
- Patio & porch: Porch
- Fencing: Fence Owned
- Has view: Yes
- View description: Water, Rural View
- Has water view: Yes
- Water view: Water
- Waterfront features: Pond
- Frontage type: Road
- Frontage length: 363
Lot
- Size: 3.03 Acres
- Features: Deep Lot - 150+ Ft., Wooded, Rural, Easement
Details
- Additional structures: Gazebo, Garage(s), Workshop
- Parcel number: 08002510002003
- Special conditions: Private
Construction
Type & style
- Home type: SingleFamily
- Architectural style: Ranch
- Property subtype: Single Family Residence
Materials
- Vinyl Siding
- Foundation: Slab
Utilities & green energy
- Sewer: Septic Tank
- Water: Private Well
Community & neighborhood
Location
- Region: Sandusky
- Subdivision: No
Other
Other facts
- Listing agreement: Exclusive Right To Sell
- Listing terms: Cash,Conventional
- Road surface type: Gravel
Price history
| Date | Event | Price |
|---|---|---|
| 5/8/2025 | Sold | $225,000-10%$293/sqft |
Source: | ||
| 4/11/2025 | Pending sale | $249,900$325/sqft |
Source: | ||
| 3/29/2025 | Listed for sale | $249,900$325/sqft |
Source: | ||
Public tax history
| Year | Property taxes | Tax assessment |
|---|---|---|
| 2025 | $1,379 +6.7% | $108,500 +3% |
| 2024 | $1,293 +3.3% | $105,300 +17.5% |
| 2023 | $1,252 +4% | $89,600 +27.6% |
Find assessor info on the county website
Neighborhood: 48471
Nearby schools
GreatSchools rating
- 4/10Sandusky Elementary SchoolGrades: PK-6Distance: 4.2 mi
- 5/10Sandusky High SchoolGrades: 7-12Distance: 4.5 mi
Schools provided by the listing agent
- District: Sandusky Comm School District
Source: MiRealSource. This data may not be complete. We recommend contacting the local school district to confirm school assignments for this home.
Get pre-qualified for a loan
At Zillow Home Loans, we can pre-qualify you in as little as 5 minutes with no impact to your credit score.An equal housing lender. NMLS #10287.
