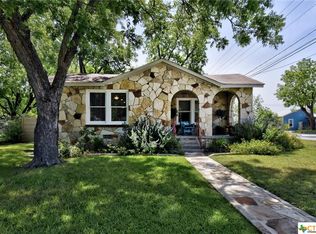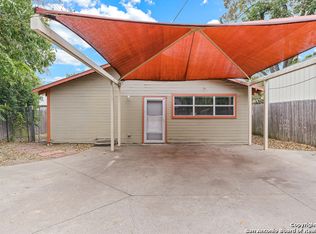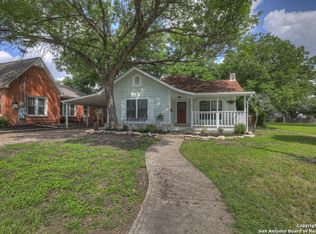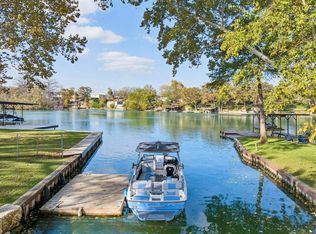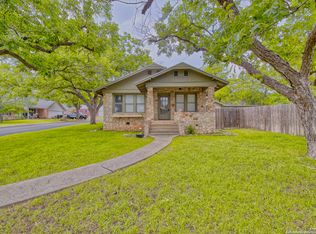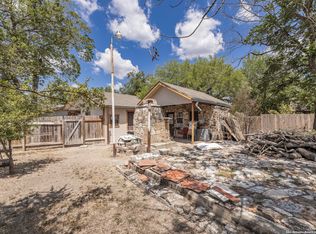If you are looking for a space to spread out (169' deep lot) and create your dream retreat, this property is for you. This rare, double lot, offers the perfect canvas too bring your vision to life. Nestled in the center of town, this unique property blends convenience with endless potential. Equipped with a recently updated water heater, metal roof and hard wood floors throughout, this property's character is endless. The detached shed has electrical, perfect for a workspace or a separate dwelling. Whether you're dreaming of a custom-built home, a lush garden paradise, or a serene escape from the everdya hustle, this expansive lot give you the freedom to make it your own. With mature trees and ample space, the possibilities are as wide as your imagination. Enjoy being just minutes from downtown New Braunfels, local shops, schools and parks while still having the privacy and room that only a double lot can provide. Don't miss this incredible opportunity to craft your personal oasis right in the middle of it all.
For sale
$599,000
1175 W Coll, New Braunfels, TX 78130
3beds
1,636sqft
Est.:
Single Family Residence
Built in 1946
0.39 Acres Lot
$-- Zestimate®
$366/sqft
$-- HOA
What's special
Hard wood floorsDouble lotDeep lotMature treesMetal roof
- 117 days |
- 111 |
- 1 |
Zillow last checked: 8 hours ago
Listing updated: September 18, 2025 at 10:07pm
Listed by:
David Hernandez-Valdez TREC #815702 (210) 289-2698,
Real Broker, LLC
Source: LERA MLS,MLS#: 1858567
Tour with a local agent
Facts & features
Interior
Bedrooms & bathrooms
- Bedrooms: 3
- Bathrooms: 2
- Full bathrooms: 2
Primary bedroom
- Features: Walk-In Closet(s), Full Bath
- Area: 400
- Dimensions: 20 x 20
Bedroom 2
- Area: 196
- Dimensions: 14 x 14
Bedroom 3
- Area: 64
- Dimensions: 8 x 8
Primary bathroom
- Features: Tub/Shower Separate, Double Vanity
- Area: 450
- Dimensions: 30 x 15
Kitchen
- Area: 360
- Dimensions: 30 x 12
Living room
- Area: 216
- Dimensions: 18 x 12
Heating
- Central, Natural Gas
Cooling
- Central Air
Appliances
- Included: Range, Gas Cooktop, Gas Water Heater
- Laundry: Laundry Room, Washer Hookup, Dryer Connection
Features
- One Living Area, Liv/Din Combo, Utility Room Inside, 1st Floor Lvl/No Steps, All Bedrooms Downstairs, Master Downstairs, Ceiling Fan(s)
- Flooring: Linoleum, Wood
- Has fireplace: No
- Fireplace features: Not Applicable
Interior area
- Total interior livable area: 1,636 sqft
Property
Parking
- Total spaces: 2
- Parking features: None, Two Car Carport
- Carport spaces: 2
Features
- Levels: One
- Stories: 1
- Pool features: None
Lot
- Size: 0.39 Acres
Details
- Parcel number: 40000054600
Construction
Type & style
- Home type: SingleFamily
- Property subtype: Single Family Residence
Materials
- Stucco, Siding
- Roof: Metal
Condition
- Pre-Owned
- New construction: No
- Year built: 1946
Utilities & green energy
- Utilities for property: Cable Available
Community & HOA
Community
- Features: None
- Security: Smoke Detector(s)
- Subdivision: West End
Location
- Region: New Braunfels
Financial & listing details
- Price per square foot: $366/sqft
- Tax assessed value: $390,790
- Annual tax amount: $6,700
- Price range: $599K - $599K
- Date on market: 9/8/2025
- Cumulative days on market: 234 days
- Listing terms: Conventional,Cash
Estimated market value
Not available
Estimated sales range
Not available
$1,858/mo
Price history
Price history
| Date | Event | Price |
|---|---|---|
| 9/8/2025 | Listed for sale | $599,000$366/sqft |
Source: | ||
| 8/26/2025 | Listing removed | $599,000$366/sqft |
Source: | ||
| 8/12/2025 | Price change | $599,000-20.1%$366/sqft |
Source: | ||
| 7/15/2025 | Listed for sale | $750,000$458/sqft |
Source: | ||
| 6/29/2025 | Listing removed | $750,000$458/sqft |
Source: | ||
Public tax history
Public tax history
| Year | Property taxes | Tax assessment |
|---|---|---|
| 2025 | -- | $390,790 +8.4% |
| 2024 | $775 | $360,528 +10% |
| 2023 | $775 -62% | $327,753 +10% |
Find assessor info on the county website
BuyAbility℠ payment
Est. payment
$3,650/mo
Principal & interest
$2861
Property taxes
$579
Home insurance
$210
Climate risks
Neighborhood: 78130
Nearby schools
GreatSchools rating
- 9/10Carl Schurz Elementary SchoolGrades: K-5Distance: 0.5 mi
- 6/10Oakrun Middle SchoolGrades: 6-8Distance: 3.5 mi
- 8/10New Braunfels High SchoolGrades: 9-12Distance: 2.3 mi
Schools provided by the listing agent
- Elementary: New Braunfel
- Middle: New Braunfel
- High: New Braunfel
- District: New Braunfels
Source: LERA MLS. This data may not be complete. We recommend contacting the local school district to confirm school assignments for this home.
- Loading
- Loading
