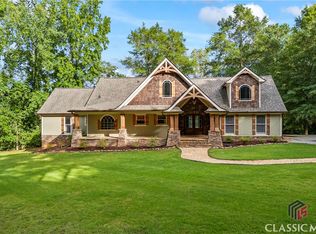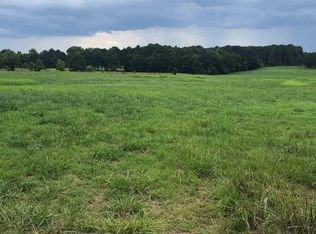Exquisite custom built craftsman gated home located on 7.5+ acres! Entertainers dream house w/ abundance of privacy! Rocking chair front porch greets you w/ beautiful wood columns & stonework! Open concept throughout w/ TONS of upgrades! Kitchen has stained cabinets, SS appliances, walk-in pantry, & exotic granite! Large kitchen island has bar seating! Master suite has spacious walk-in closet w/ hidden safe & laundry connection. Master bath has stonework shower & soaking tub. 3 other bedrooms located on west wing! 4 car garage complete w/ RV camper storage. Separate guest house has 2 additional bedrooms, full kitchen, living room & 2 car garage w/ hallway to main house! Gorgeous 7 acre stocked lake full of bass, bluegill, & shell cracker in backyard perfect for fishing activities! Entertain all your guests in stunning backyard w/ cabana, full outdoor covered kitchen w/ wet bar, stack stone fire place, covered firepit & gorgeous salt water pool w/ waterfall & water slide! Outdoor pool house has 1/2 bath! Fenced additional grassy area perfect for kiddos/pets. Feel safe & secure with 43 security cameras around property!
This property is off market, which means it's not currently listed for sale or rent on Zillow. This may be different from what's available on other websites or public sources.


