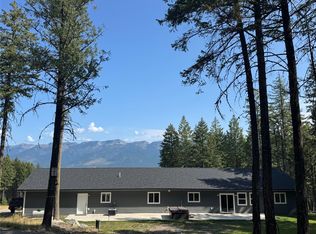Mountain retreat with 3 bedrooms and 2.5 baths is tucked into your own 20 acres of forest. Amazing views to a long breadth of the Swan Range including the Jewel Basin area, with the glimmer of the Swan River winding through the valley below. Open concept Great Room with timber accents, dining area and kitchen walk out to large open wrapped, deck. You'll appreciate the ease of main floor living with the Master Bedroom and bath, guest half bath and laundry all on the same level. Enjoy the woodstove and in-floor radiant heat. The downstairs walkout level has a roomy Family Room, 2 additional bedrooms and full bath. 20+ acres of land is parked out with many paths to explore throughout. Minutes to Bigfork down the east side of Swan Hill Dr.
This property is off market, which means it's not currently listed for sale or rent on Zillow. This may be different from what's available on other websites or public sources.

