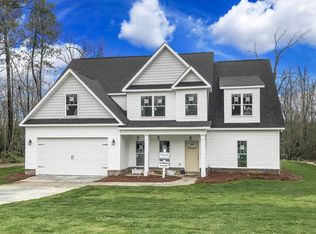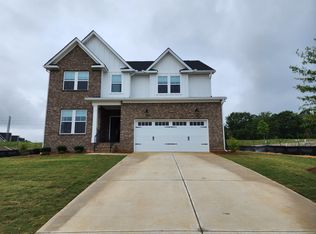Fabulous 4 bedroom plus office, 2.5 bath rocking chair front porch beauty with open floor plan & Owners Suite on main level! Wood flooring throughout living room, dining room, foyer and kitchen! Features a fantastic kitchen with granite countertops, tile backsplash, island w/breakfast bar, lots of cabinet space plus pantry! Breakfast area overlooking backyard! Living room w/vaulted ceiling & fireplace! Dining room with coffered ceiling & wainscoting Owners suite with tray ceiling, double sink vanity, tub plus separate shower, water closet & walk in closet! Spacious spare bedroom with ceiling fans! Charming built in mud bench right off the garage! Separate laundry rm w/cabinet space! Half bath with pocket door! Covered back patio! Landscaped with sprinkler plus privacy fenced yard! Side entry 2 car garage! Enjoy the peace and quiet with the easy convenience to I-20, shopping & restaurants!
This property is off market, which means it's not currently listed for sale or rent on Zillow. This may be different from what's available on other websites or public sources.


