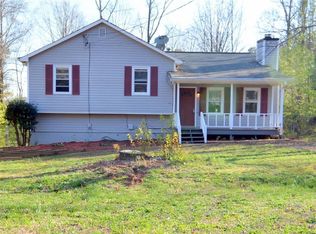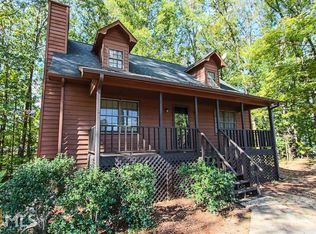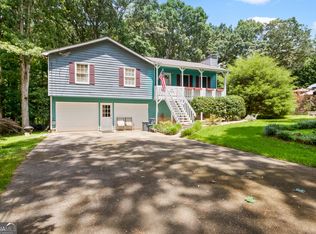Newly renovated 3BR RANCH on a level, 3/4 acre cul-de-sac lot in Sequoyah High School District! Freshly painted interior and exterior, new LVP flooring, renovated baths, new HVAC system, new Hot Water Heater, new lighting, new gutters, etc. Newer SS appliances in kitchen with fridge! Nice sized master with ensuite bath. Back porch is the perfect spot to relax listening to the rustling of the leaves and can easily be screened in. One car garage plus carport! Large private flat backyard. Great for first time homebuyers or if you are downsizing. This one won't last long!
This property is off market, which means it's not currently listed for sale or rent on Zillow. This may be different from what's available on other websites or public sources.


