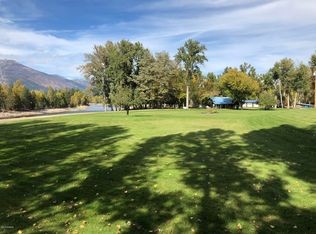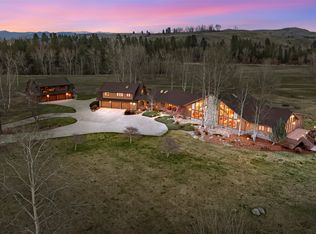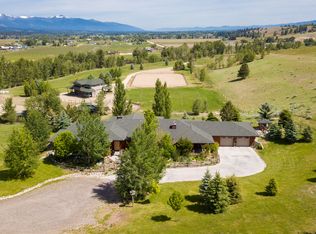A True Fisherman's Paradise on the banks of the Bitterroot River. Total remodel in 2006. Welcome home to 1175 Sleeping Child, in Montana's Historic Bitterroot Valley. 8,000 SqFt Under Roof. 5 luxurious bedroom's, 4 with en-suite baths for the family or guests. Intense mountain and river views from the large upper master which boasts walk in closet and granite laden master bathroom. Step outside to your expansive deck and gas fireplace. Decks run the length of the back of home. Second master suite has sauna and all lower beds have walkout doors that leads to covered patio. Spacious kitchen with stainless appliances and granite counter tops. Large family room where the Montana harvest adorns the walls...and of course, sweeping views of the Bitterroot Mountains.
This property is off market, which means it's not currently listed for sale or rent on Zillow. This may be different from what's available on other websites or public sources.


