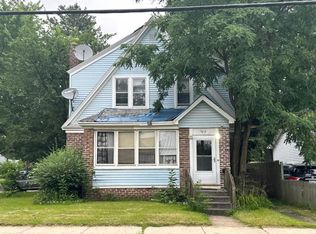Location, Location, Location!!! Close to all area amenities and cute as a button. This L shaped ranch could be your new comfortable home offering a large living room with picture window open to the dining area of the kitchen complete with cathedral ceilins and access to the back deck, Sit on the deck and enjoy the solitude of your fenced in backyard with shed for all your gardening nees.. Three good sized bedroom and a full bath are also located on the main level. Expansive partially finished basement for additional living space is a definite plus in this home.
This property is off market, which means it's not currently listed for sale or rent on Zillow. This may be different from what's available on other websites or public sources.

