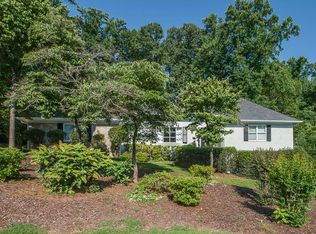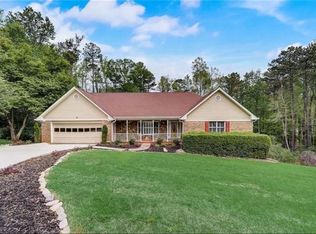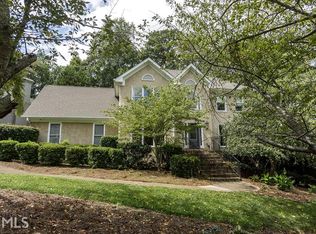Ranch on a full basement in a cul-de-sac! Well maintained in an excellent school district (Parson/Hull/Peachtree Ridge). Large kitchen and breakfast room overlooking private backyard. Great room was enlarged by previous owner with vaulted ceiling and access to deck. Master bedroom is oversized with large walk-in closet. Master bath as double vanity and separate shower and tub. Secondary bedrooms are oversized with large closets. Extra bedroom and bath upstairs would be great for a teen suite. Fenced in backyard has mature landscaping. Peachtree Ridge Park is located at the end of the street within walking distance from the house. Owner has recently painted the inside, new roof in 2007, and newer HVAC.
This property is off market, which means it's not currently listed for sale or rent on Zillow. This may be different from what's available on other websites or public sources.


