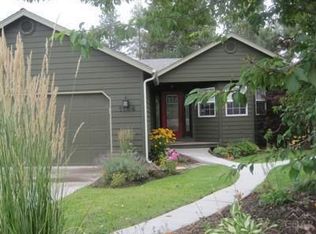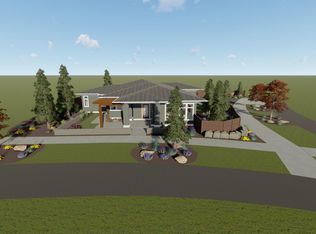Closed
$640,000
1175 SW Ellenhurst Pl, Bend, OR 97702
3beds
2baths
1,483sqft
Single Family Residence
Built in 1994
8,276.4 Square Feet Lot
$625,000 Zestimate®
$432/sqft
$3,013 Estimated rent
Home value
$625,000
$569,000 - $688,000
$3,013/mo
Zestimate® history
Loading...
Owner options
Explore your selling options
What's special
Location is the key in this charming single level home just a short trip from Riverbend Park, the Old Mill District and Hayden Homes Amphitheater. This charming 3-BR, 2-BA gem offers 1,483 sq. ft. of comfortable living space, featuring a spacious great room with brand-new hardwood floors—perfect for entertaining or relaxing. The entryway and kitchen have updated tile floors making upkeep a breeze. The primary bedroom has a surprisingly large walk in closet, newer hardwood floors and ample space for a king size bed. Enjoy the huge (.19 acre!), serene, flat, fenced lot with plenty of room for a future ADU in the backyard. The property sits at the end of a quiet cul-de-sac and includes a 2-car attached garage allowing covered parking of your vehicles and Central Oregon toys. If you are looking for the true Bend experience, with all that the city has to offer just down the road, this is your spot. You won't find a better priced, 1-level, stick built home on the market! Low tax and no HOA!
Zillow last checked: 8 hours ago
Listing updated: January 03, 2025 at 10:59am
Listed by:
Windermere Realty Trust 541-923-4663
Bought with:
Cascade Hasson SIR
Source: Oregon Datashare,MLS#: 220188095
Facts & features
Interior
Bedrooms & bathrooms
- Bedrooms: 3
- Bathrooms: 2
Heating
- Electric
Cooling
- None
Appliances
- Included: Dishwasher, Dryer, Microwave, Oven, Range, Range Hood, Refrigerator, Washer
Features
- Ceiling Fan(s), Linen Closet, Primary Downstairs, Shower/Tub Combo, Tile Counters, Walk-In Closet(s)
- Flooring: Carpet, Hardwood, Tile
- Windows: Double Pane Windows
- Basement: None
- Has fireplace: Yes
- Fireplace features: Family Room, Gas, Living Room
- Common walls with other units/homes: No Common Walls
Interior area
- Total structure area: 1,483
- Total interior livable area: 1,483 sqft
Property
Parking
- Total spaces: 2
- Parking features: Attached, Garage Door Opener
- Attached garage spaces: 2
Features
- Levels: One
- Stories: 1
- Patio & porch: Deck, Patio
- Fencing: Fenced
- Has view: Yes
- View description: Neighborhood
Lot
- Size: 8,276 sqft
- Features: Landscaped
Details
- Parcel number: 183277
- Zoning description: RM
- Special conditions: Standard
Construction
Type & style
- Home type: SingleFamily
- Architectural style: Craftsman,Northwest
- Property subtype: Single Family Residence
Materials
- Frame
- Foundation: Stemwall
- Roof: Composition
Condition
- New construction: No
- Year built: 1994
Utilities & green energy
- Sewer: Public Sewer
- Water: Public
Community & neighborhood
Security
- Security features: Carbon Monoxide Detector(s), Smoke Detector(s)
Location
- Region: Bend
- Subdivision: Forest Grove
Other
Other facts
- Listing terms: Cash,Conventional,FHA
- Road surface type: Paved
Price history
| Date | Event | Price |
|---|---|---|
| 12/31/2024 | Sold | $640,000-4.5%$432/sqft |
Source: | ||
| 11/25/2024 | Pending sale | $669,990$452/sqft |
Source: | ||
| 10/4/2024 | Price change | $669,990-1.5%$452/sqft |
Source: | ||
| 8/12/2024 | Listed for sale | $679,990+92.6%$459/sqft |
Source: | ||
| 6/6/2018 | Sold | $353,000$238/sqft |
Source: | ||
Public tax history
| Year | Property taxes | Tax assessment |
|---|---|---|
| 2024 | $3,480 +7.9% | $207,830 +6.1% |
| 2023 | $3,226 +4% | $195,910 |
| 2022 | $3,103 +2.9% | $195,910 +6.1% |
Find assessor info on the county website
Neighborhood: Southern Crossing
Nearby schools
GreatSchools rating
- 7/10Pine Ridge Elementary SchoolGrades: K-5Distance: 1.3 mi
- 10/10Cascade Middle SchoolGrades: 6-8Distance: 1.3 mi
- 5/10Bend Senior High SchoolGrades: 9-12Distance: 1.4 mi
Schools provided by the listing agent
- Elementary: Pine Ridge Elem
- Middle: Cascade Middle
- High: Bend Sr High
Source: Oregon Datashare. This data may not be complete. We recommend contacting the local school district to confirm school assignments for this home.

Get pre-qualified for a loan
At Zillow Home Loans, we can pre-qualify you in as little as 5 minutes with no impact to your credit score.An equal housing lender. NMLS #10287.
Sell for more on Zillow
Get a free Zillow Showcase℠ listing and you could sell for .
$625,000
2% more+ $12,500
With Zillow Showcase(estimated)
$637,500

