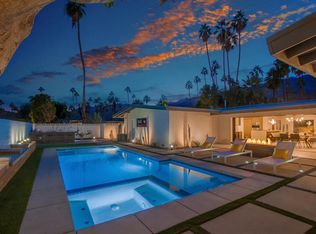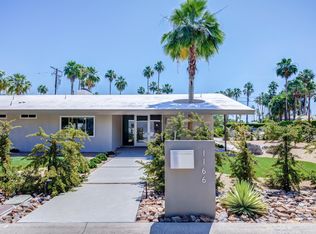A True Period Restoration as seen in Palm Springs Style, August 2016 and The 2017 Palm Springs Modernism Tour. The vision of a Platner lounge chair, originally designed in 1966, ultimately guided the re-design of this 1961 Deepwell corner lot home, thought to be attributed to Hal Levitt. The Designer - Homeowner, taking a purist approach, procured rare period-specific 2 X 2 porcelain tile for the kitchen and bathrooms while the original carved front doors were retained and the hardware restored and re-chromed. To compliment the home's original travertine bar and fireplace, new concrete terrazzo flooring was poured throughout the home and onto the covered patio. No expense was spared in this labor of love inside and out. Notably, the home is not a time capsule or shrine to the period but a testament to the staying power of 1960's design and its relevance to both the Palm Springs aesthetic and lifestyle. Furniture package available outside of escrow. Photography by Lance Gerber.
This property is off market, which means it's not currently listed for sale or rent on Zillow. This may be different from what's available on other websites or public sources.

