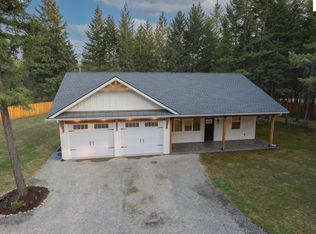Sold
Price Unknown
1175 Roosevelt Rd, Bonners Ferry, ID 83805
3beds
2baths
2,318sqft
Single Family Residence
Built in 2006
2.03 Acres Lot
$519,200 Zestimate®
$--/sqft
$2,085 Estimated rent
Home value
$519,200
$493,000 - $550,000
$2,085/mo
Zestimate® history
Loading...
Owner options
Explore your selling options
What's special
Back on the Market. 3 spacious bedrooms and 2 bathrooms close to Moyie Springs. Sitting on 2.03 acres, surrounded by mature trees giving it a nice secluded country feel. It has a large master suite and large master bath, with walk in closet! Along with 3 bedrooms there is a den/office right off the entry. It has a beautiful kitchen and dining room, perfect for entertaining guests. Plus a large mud/ laundry room! With an oversized 2 car garage, and connected to the garage is a 24x30 shop with freestanding natural gas stove. Garden shed, fenced garden area, slab patio, trex decking. Easy access off a county road. This home has much to offer, take a look today! See Septic inspection in documents.
Zillow last checked: 8 hours ago
Listing updated: August 09, 2023 at 04:50pm
Listed by:
John Erickson 208-597-5367,
RE/MAX IN ACTION BONNERS FERRY
Source: SELMLS,MLS#: 20231692
Facts & features
Interior
Bedrooms & bathrooms
- Bedrooms: 3
- Bathrooms: 2
- Main level bathrooms: 2
- Main level bedrooms: 3
Primary bedroom
- Level: Main
Bedroom 2
- Level: Main
Bedroom 3
- Level: Main
Bathroom 1
- Level: Main
Bathroom 2
- Level: Main
Dining room
- Level: Main
Family room
- Level: Main
Kitchen
- Level: Main
Living room
- Level: Main
Heating
- Fireplace(s), Forced Air, Natural Gas, Furnace
Appliances
- Included: Dishwasher, Microwave, Range/Oven, Refrigerator
- Laundry: Laundry Room, Main Level, Mudroom With Laundry Sink
Features
- Walk-In Closet(s)
- Windows: Double Pane Windows, Insulated Windows
- Number of fireplaces: 1
- Fireplace features: Stove, 1 Fireplace
Interior area
- Total structure area: 2,318
- Total interior livable area: 2,318 sqft
- Finished area above ground: 2,318
- Finished area below ground: 0
Property
Parking
- Total spaces: 2
- Parking features: 2 Car Attached, Double Doors, Garage Door Opener, Off Street
- Attached garage spaces: 2
Features
- Levels: One
- Stories: 1
- Patio & porch: Deck, Patio
- Has view: Yes
- View description: Mountain(s)
- Frontage length: 325
Lot
- Size: 2.03 Acres
- Features: Irregular Lot, 1 to 5 Miles to City/Town, Level
Details
- Additional structures: Workshop
- Parcel number: RP62N02E177802A
- Zoning description: Suburban
Construction
Type & style
- Home type: SingleFamily
- Property subtype: Single Family Residence
Materials
- Manufactured
- Foundation: Concrete Perimeter
Condition
- Resale
- New construction: No
- Year built: 2006
- Major remodel year: 2018
Utilities & green energy
- Sewer: Septic Tank
- Water: Community
- Utilities for property: Electricity Connected, Natural Gas Connected, Phone Connected
Community & neighborhood
Location
- Region: Bonners Ferry
Other
Other facts
- Road surface type: Paved
Price history
| Date | Event | Price |
|---|---|---|
| 8/8/2023 | Sold | -- |
Source: | ||
| 7/17/2023 | Pending sale | $435,000$188/sqft |
Source: | ||
| 7/6/2023 | Listed for sale | $435,000$188/sqft |
Source: | ||
| 6/29/2023 | Pending sale | $435,000$188/sqft |
Source: | ||
| 6/26/2023 | Listed for sale | $435,000+108.1%$188/sqft |
Source: | ||
Public tax history
| Year | Property taxes | Tax assessment |
|---|---|---|
| 2025 | $1,851 +314.6% | $428,480 +1.8% |
| 2024 | $446 -29.1% | $421,060 -35.5% |
| 2023 | $630 +23.5% | $652,550 -0.4% |
Find assessor info on the county website
Neighborhood: 83805
Nearby schools
GreatSchools rating
- 4/10Valley View Elementary SchoolGrades: PK-5Distance: 5.2 mi
- 7/10Boundary County Middle SchoolGrades: 6-8Distance: 5.4 mi
- 2/10Bonners Ferry High SchoolGrades: 9-12Distance: 5.4 mi
Schools provided by the listing agent
- Elementary: Bonners Ferry
- Middle: Bonners Ferry
- High: Bonners Ferry
Source: SELMLS. This data may not be complete. We recommend contacting the local school district to confirm school assignments for this home.
