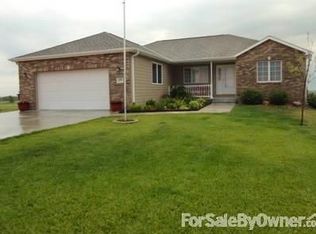Sold for $715,000 on 12/17/24
$715,000
1175 Rood Dr, Wahoo, NE 68066
4beds
4,365sqft
Single Family Residence
Built in 2005
10.04 Acres Lot
$735,200 Zestimate®
$164/sqft
$3,867 Estimated rent
Home value
$735,200
Estimated sales range
Not available
$3,867/mo
Zestimate® history
Loading...
Owner options
Explore your selling options
What's special
This breathtaking property is the perfect combination of serene country living, with an ultra premium location, and all the modern day comforts you deserve. A 4 bed 4 bath, walkout ranch nestled on a 10 acre parcel is a rare find in todays market. The main level is empowered with a spacious primary suite, massive kitchen, office, comforting wood floors, an abundance of natural light, and 3 total bath areas. The lower level is impeccable, and equipped for all types of gatherings. It features a large rec room, family room 4th bedroom, wet bar, enchanting electric fireplace, and elegant Luxury vinyl plank flooring. As you take in rolling green space on the exterior of the home your mind will fill with endless possibilities. This home has it all and is ready to impress. Call today to schedule your showing.
Zillow last checked: 8 hours ago
Listing updated: December 18, 2024 at 12:27pm
Listed by:
Brett Eddie 402-480-0014,
Nebraska Realty
Bought with:
Kurt Maly, 20070353
Nebraska Realty
Source: GPRMLS,MLS#: 22421200
Facts & features
Interior
Bedrooms & bathrooms
- Bedrooms: 4
- Bathrooms: 4
- Full bathrooms: 2
- 3/4 bathrooms: 1
- 1/2 bathrooms: 1
- Main level bathrooms: 3
Primary bedroom
- Features: Wall/Wall Carpeting, Ceiling Fan(s)
- Level: Main
- Area: 240
- Dimensions: 16 x 15
Bedroom 2
- Features: Wall/Wall Carpeting, Window Covering
- Level: Main
- Area: 174.56
- Dimensions: 14.25 x 12.25
Bedroom 3
- Features: Wall/Wall Carpeting
- Level: Main
- Area: 136.6
- Dimensions: 13.66 x 10
Bedroom 4
- Features: Wall/Wall Carpeting, Window Covering, Ceiling Fan(s)
- Level: Basement
- Area: 156
- Dimensions: 13 x 12
Primary bathroom
- Features: Full
Family room
- Features: Fireplace, Ceiling Fan(s), Luxury Vinyl Plank
- Level: Basement
- Area: 333.13
- Dimensions: 20.5 x 16.25
Kitchen
- Features: Wood Floor
- Level: Main
- Area: 246.5
- Dimensions: 14.5 x 17
Living room
- Features: Wood Floor, Window Covering, Ceiling Fan(s)
- Level: Main
- Area: 305
- Dimensions: 20 x 15.25
Basement
- Area: 2370
Office
- Features: Wood Floor
- Level: Main
- Area: 196
- Dimensions: 14 x 14
Heating
- Electric, Forced Air
Cooling
- Heat Pump
Appliances
- Included: Water Purifier, Oven, Refrigerator, Water Softener, Freezer, Washer, Dishwasher, Dryer, Disposal, Microwave, Cooktop
- Laundry: Ceramic Tile Floor
Features
- Wet Bar, Ceiling Fan(s), Jack and Jill Bath
- Flooring: Wood, Vinyl, Carpet, Concrete, Ceramic Tile, Luxury Vinyl, Plank
- Windows: Window Coverings, LL Daylight Windows
- Basement: Walk-Out Access
- Number of fireplaces: 1
- Fireplace features: Family Room, Electric
Interior area
- Total structure area: 4,365
- Total interior livable area: 4,365 sqft
- Finished area above ground: 2,370
- Finished area below ground: 1,995
Property
Parking
- Total spaces: 2
- Parking features: Detached, Garage Door Opener
- Garage spaces: 2
Features
- Patio & porch: Porch, Patio, Deck, Covered Patio
- Exterior features: Horse Permitted
- Fencing: None
Lot
- Size: 10.04 Acres
- Dimensions: 760 x 575.5
- Features: Over 10 up to 20 Acres, Subdivided, Rolling Slope, Level, Private Roadway
Details
- Parcel number: 007600005
- Horses can be raised: Yes
Construction
Type & style
- Home type: SingleFamily
- Architectural style: Ranch
- Property subtype: Single Family Residence
Materials
- Vinyl Siding, Brick/Other
- Foundation: Concrete Perimeter
- Roof: Composition
Condition
- Not New and NOT a Model
- New construction: No
- Year built: 2005
Utilities & green energy
- Sewer: Septic Tank
- Water: Well
- Utilities for property: Electricity Available, Water Available, Sewer Available
Community & neighborhood
Location
- Region: Wahoo
- Subdivision: D R RANCHES
HOA & financial
HOA
- Has HOA: Yes
- HOA fee: $200 annually
- Services included: Snow Removal
- Association name: ROOD RANCH ROAD COMMITTEE
Other
Other facts
- Listing terms: VA Loan,FHA,Conventional,Cash,USDA Loan
- Ownership: Fee Simple
Price history
| Date | Event | Price |
|---|---|---|
| 12/17/2024 | Sold | $715,000-4.7%$164/sqft |
Source: | ||
| 11/4/2024 | Pending sale | $749,900$172/sqft |
Source: | ||
| 10/4/2024 | Price change | $749,900-1.3%$172/sqft |
Source: | ||
| 8/19/2024 | Listed for sale | $759,900$174/sqft |
Source: | ||
Public tax history
| Year | Property taxes | Tax assessment |
|---|---|---|
| 2024 | $4,495 -27.6% | $490,914 +4.4% |
| 2023 | $6,211 -3.1% | $470,413 +5.9% |
| 2022 | $6,407 +38.8% | $444,220 +40.2% |
Find assessor info on the county website
Neighborhood: 68066
Nearby schools
GreatSchools rating
- 5/10Wahoo Elementary SchoolGrades: PK-5Distance: 3.6 mi
- 6/10Wahoo Middle SchoolGrades: 6-8Distance: 3.7 mi
- 9/10Wahoo High SchoolGrades: 9-12Distance: 3.7 mi
Schools provided by the listing agent
- Elementary: Wahoo
- Middle: Wahoo
- High: Wahoo
- District: Wahoo
Source: GPRMLS. This data may not be complete. We recommend contacting the local school district to confirm school assignments for this home.

Get pre-qualified for a loan
At Zillow Home Loans, we can pre-qualify you in as little as 5 minutes with no impact to your credit score.An equal housing lender. NMLS #10287.
