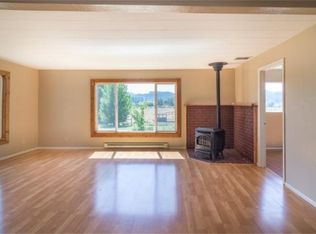Sold
$430,000
1175 Northside Rd, Sutherlin, OR 97479
3beds
1,310sqft
Residential, Single Family Residence
Built in 1950
9.74 Acres Lot
$-- Zestimate®
$328/sqft
$1,830 Estimated rent
Home value
Not available
Estimated sales range
Not available
$1,830/mo
Zestimate® history
Loading...
Owner options
Explore your selling options
What's special
1175 Northside Rd, Sutherlin, OR – Discover the perfect blend of comfort, charm, and functionality with this 3-bedroom, 2-bath home nestled on 9.74 acres of flat, usable pastureland. Whether you dream of raising animals, starting a small farm, or simply enjoying the wide-open countryside, this property is ready to bring your vision to life. Step inside and you’ll find a warm and inviting interior, complete with easy-care laminate flooring throughout and a pellet stove that creates the perfect ambiance for cool evenings. The covered back porch offers a peaceful spot to relax and soak in the beauty of your surroundings. Outdoors, the property is thoughtfully set up for country living. Multiple outbuildings provide plenty of room for hay and storage, while the chicken coop makes hobby farming a breeze. A detached, heated shop is ideal for projects or extra workspace, and the oversized 2-car garage plus two additional carports ensure ample room for vehicles, equipment, or recreational toys. A durable metal roof and double-pane vinyl windows add lasting value and peace of mind. With irrigation rights from Plat I Reservoir, you’ll have everything you need to keep your land lush and productive year after year. This property offers not just a home, but a lifestyle — space to grow, room to breathe, and endless opportunities to create your own slice of country paradise in the heart of Sutherlin.
Zillow last checked: 8 hours ago
Listing updated: January 30, 2026 at 07:49am
Listed by:
Mary Gilbert #AGENT_PHONE,
Keller Williams Southern Oregon-Umpqua Valley,
Deidre Jovin 510-712-0870,
Keller Williams Southern Oregon-Umpqua Valley
Bought with:
Ashton Faas, 201239512
Different Better Real Estate
Source: RMLS (OR),MLS#: 547786327
Facts & features
Interior
Bedrooms & bathrooms
- Bedrooms: 3
- Bathrooms: 2
- Full bathrooms: 2
- Main level bathrooms: 2
Primary bedroom
- Features: Bathroom, Closet, Laminate Flooring
- Level: Main
Bedroom 2
- Features: Bathroom, Ceiling Fan, Closet, Laminate Flooring
- Level: Main
Bedroom 3
- Features: Closet, Laminate Flooring
- Level: Main
Dining room
- Features: Laminate Flooring
- Level: Main
Kitchen
- Features: Ceiling Fan, Dishwasher, Microwave, Free Standing Range, Free Standing Refrigerator
- Level: Main
Living room
- Features: Laminate Flooring
- Level: Main
Heating
- Baseboard
Cooling
- None
Appliances
- Included: Dishwasher, Free-Standing Range, Free-Standing Refrigerator, Microwave, Washer/Dryer, Electric Water Heater
- Laundry: Laundry Room
Features
- Ceiling Fan(s), High Speed Internet, Bathroom, Closet, Pantry
- Flooring: Laminate
- Windows: Double Pane Windows, Vinyl Frames
- Basement: Crawl Space
- Number of fireplaces: 1
- Fireplace features: Pellet Stove
Interior area
- Total structure area: 1,310
- Total interior livable area: 1,310 sqft
Property
Parking
- Total spaces: 2
- Parking features: Carport, RV Access/Parking, RV Boat Storage, Attached, Oversized
- Attached garage spaces: 2
- Has carport: Yes
Accessibility
- Accessibility features: Minimal Steps, One Level, Utility Room On Main, Walkin Shower, Accessibility
Features
- Levels: One
- Stories: 1
- Patio & porch: Covered Deck
- Exterior features: Yard
- Fencing: Cross Fenced
- Has view: Yes
- View description: Mountain(s), Territorial, Valley
Lot
- Size: 9.74 Acres
- Features: Level, Pasture, Acres 7 to 10
Details
- Additional structures: Outbuilding, RVParking, RVBoatStorage
- Parcel number: R37891
- Zoning: 5R
Construction
Type & style
- Home type: SingleFamily
- Architectural style: Ranch
- Property subtype: Residential, Single Family Residence
Materials
- T111 Siding
- Foundation: Concrete Perimeter
- Roof: Metal
Condition
- Resale
- New construction: No
- Year built: 1950
Utilities & green energy
- Sewer: Septic Tank
- Water: Well
Community & neighborhood
Location
- Region: Sutherlin
Other
Other facts
- Listing terms: Cash,Conventional,FHA,VA Loan
- Road surface type: Concrete, Paved
Price history
| Date | Event | Price |
|---|---|---|
| 1/30/2026 | Sold | $430,000-7.5%$328/sqft |
Source: | ||
| 12/24/2025 | Pending sale | $465,000$355/sqft |
Source: | ||
| 12/10/2025 | Listed for sale | $465,000$355/sqft |
Source: | ||
| 11/28/2025 | Pending sale | $465,000$355/sqft |
Source: | ||
| 11/17/2025 | Listed for sale | $465,000+26%$355/sqft |
Source: | ||
Public tax history
| Year | Property taxes | Tax assessment |
|---|---|---|
| 2017 | $1,766 -2.1% | $218,345 +3% |
| 2016 | $1,804 | $211,986 +3% |
| 2015 | $1,804 +5.7% | $205,812 +3% |
Find assessor info on the county website
Neighborhood: 97479
Nearby schools
GreatSchools rating
- NAEast Sutherlin Primary SchoolGrades: PK-2Distance: 2.6 mi
- 2/10Sutherlin Middle SchoolGrades: 6-8Distance: 2.4 mi
- 7/10Sutherlin High SchoolGrades: 9-12Distance: 2.4 mi
Schools provided by the listing agent
- Elementary: East Sutherlin
- Middle: Sutherlin
- High: Sutherlin
Source: RMLS (OR). This data may not be complete. We recommend contacting the local school district to confirm school assignments for this home.
Get pre-qualified for a loan
At Zillow Home Loans, we can pre-qualify you in as little as 5 minutes with no impact to your credit score.An equal housing lender. NMLS #10287.
