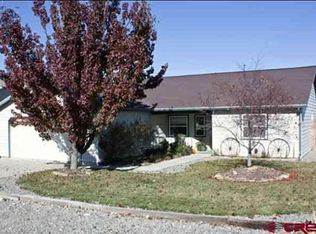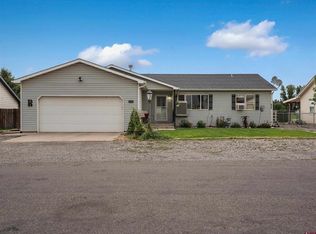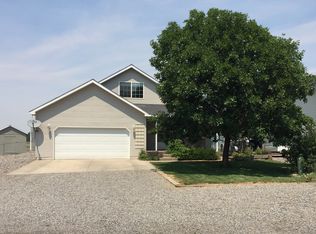Open living space with updated kitchen featuring a farmhouse sink, gas range, electric oven, refrigerator, microwave, and new dishwasher. Washer/dryer included. Four spacious bedrooms. Master bedroom has a master bathroom and two large walk-in closets. One bedroom/bathroom has a private lock-off entrance and kitchenette. There is a two-car attached garage plus an extra detached garage/work room. The backyard is fenced with a porch and pergola that face an open space. AC window units for summer and baseboard heating for winter. Solar panels greatly reduce electricity costs. Free irrigation water available for use on the lawn. Nice quiet neighborhood with good schools. Pets negotiable upon interview. Showings by appointment only starting on June 1st. Send a copy of a recent credit score when scheduling an appointment. Your free credit score can be obtained from multiple sources online including experian and transunion. Application required with credit check and criminal background check. Renter is responsible for all utilities. No smoking. No drugs. First month's rent ($2700), security deposit ($2700), pet deposit ($300 if applicable), and last month's rent ($2700) due upon signing. Lease term is 1 year that can be extended.
This property is off market, which means it's not currently listed for sale or rent on Zillow. This may be different from what's available on other websites or public sources.



