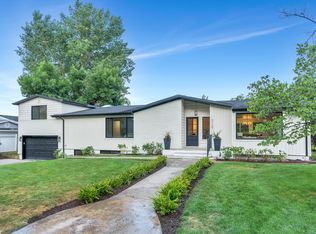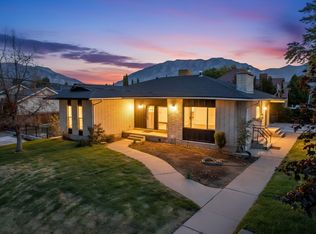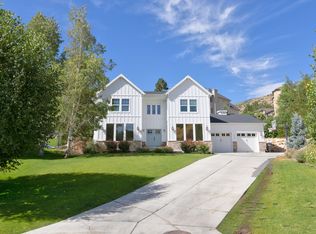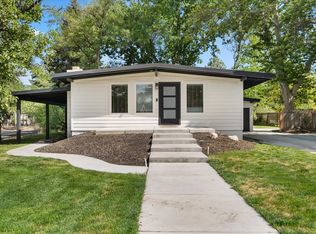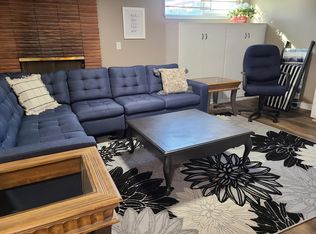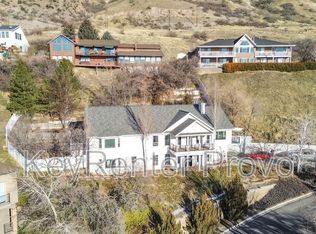Amazing new listing in the highly sought-after Tree Streets of Provo. This home has been beautifully renovated from top to bottom, featuring many exquisite details. The primary suite offers a newly upgraded bathroom, a spacious walk-in closet, wood lined vaulted ceilings, and a picturesque mountain view. Open floor plan with brand new kitchen with deluxe stainless appliances, custom cabinetry and huge pantry. So many upgrades to mention including new exterior paint, electrical and plumbing update, new lighting, flooring, drywall and paint throughout. Additionally, the basement includes a separate outside entrance and a full kitchen with full-sized appliances, making it ideal mother in law apartment. or great for entertaining. Its prime location, just moments from the BYU campus, makes this property particularly desirable. With mature landscaping and a flat lot, you will find this home very easy for outdoor entertaining.
Accepting backups
Price cut: $7K (1/16)
$979,000
1175 N Locust Ln, Provo, UT 84604
7beds
3,219sqft
Est.:
Single Family Residence
Built in 1959
10,018.8 Square Feet Lot
$949,800 Zestimate®
$304/sqft
$-- HOA
What's special
Mature landscapingNew exterior paintPicturesque mountain viewWood lined vaulted ceilingsOpen floor planExquisite detailsBrand new kitchen
- 121 days |
- 244 |
- 6 |
Zillow last checked: 8 hours ago
Listing updated: January 25, 2026 at 09:09pm
Listed by:
Ashley Jensen 801-830-1717,
Lotus Real Estate,
Deborah A Daines,
Lotus Real Estate
Source: UtahRealEstate.com,MLS#: 2119240
Facts & features
Interior
Bedrooms & bathrooms
- Bedrooms: 7
- Bathrooms: 3
- Full bathrooms: 2
- 3/4 bathrooms: 1
- Main level bedrooms: 3
Rooms
- Room types: Master Bathroom, Great Room, Second Kitchen, Updated Kitchen
Primary bedroom
- Level: First
Heating
- Forced Air, Central
Cooling
- Central Air
Appliances
- Included: Dryer, Refrigerator, Washer, Disposal, Free-Standing Range
Features
- Walk-In Closet(s), In-Law Floorplan, Vaulted Ceiling(s)
- Flooring: Carpet, Tile
- Windows: Blinds
- Basement: Entrance,Full,Walk-Out Access,Basement Entrance
- Number of fireplaces: 2
Interior area
- Total structure area: 3,219
- Total interior livable area: 3,219 sqft
- Finished area above ground: 1,875
- Finished area below ground: 1,344
Video & virtual tour
Property
Parking
- Total spaces: 6
- Parking features: Covered
- Carport spaces: 2
- Uncovered spaces: 4
Features
- Stories: 2
- Fencing: Partial
- Has view: Yes
- View description: Mountain(s)
Lot
- Size: 10,018.8 Square Feet
- Features: Curb & Gutter, Secluded
- Residential vegetation: Landscaping: Full, Mature Trees
Details
- Parcel number: 380530012
- Zoning description: Single-Family
Construction
Type & style
- Home type: SingleFamily
- Architectural style: Rambler/Ranch
- Property subtype: Single Family Residence
Materials
- Asphalt, Brick
- Roof: Asphalt
Condition
- Blt./Standing
- New construction: No
- Year built: 1959
- Major remodel year: 2025
Utilities & green energy
- Water: Culinary
- Utilities for property: Natural Gas Not Available, Electricity Connected, Sewer Connected, Water Connected
Community & HOA
Community
- Features: Sidewalks
- Subdivision: Evening Glow
HOA
- Has HOA: No
Location
- Region: Provo
Financial & listing details
- Price per square foot: $304/sqft
- Tax assessed value: $514,900
- Annual tax amount: $3,270
- Date on market: 10/21/2025
- Listing terms: Cash,Conventional,VA Loan
- Inclusions: Dryer, Refrigerator, Washer
- Acres allowed for irrigation: 0
- Electric utility on property: Yes
Estimated market value
$949,800
$902,000 - $997,000
$3,161/mo
Price history
Price history
| Date | Event | Price |
|---|---|---|
| 1/16/2026 | Price change | $979,000-0.7%$304/sqft |
Source: | ||
| 12/1/2025 | Price change | $986,000-1.4%$306/sqft |
Source: | ||
| 11/3/2025 | Price change | $999,9900%$311/sqft |
Source: | ||
| 10/23/2025 | Price change | $999,999+37%$311/sqft |
Source: | ||
| 4/17/2025 | Listed for sale | $729,900$227/sqft |
Source: | ||
| 4/14/2025 | Pending sale | $729,900$227/sqft |
Source: | ||
| 4/1/2025 | Listed for sale | $729,900$227/sqft |
Source: | ||
| 3/24/2025 | Pending sale | $729,900$227/sqft |
Source: | ||
| 3/21/2025 | Listed for sale | $729,900$227/sqft |
Source: | ||
Public tax history
Public tax history
| Year | Property taxes | Tax assessment |
|---|---|---|
| 2024 | $2,877 +6.4% | $514,900 +8% |
| 2023 | $2,703 +3.5% | $476,900 +2.6% |
| 2022 | $2,613 +23.1% | $464,800 +133.3% |
| 2021 | $2,122 +5.8% | $199,210 -37.9% |
| 2020 | $2,005 +11.7% | $320,800 +95.2% |
| 2019 | $1,796 +9.4% | $164,340 -43.5% |
| 2018 | $1,641 +1.2% | $291,100 +91.3% |
| 2017 | $1,622 | $152,185 +8.6% |
| 2016 | $1,622 +3.4% | $140,140 +2.3% |
| 2015 | $1,568 +5.8% | $136,950 +1.5% |
| 2014 | $1,482 | $134,970 +14.1% |
| 2013 | -- | $118,250 +9.6% |
| 2012 | -- | $107,855 -14% |
| 2009 | -- | $125,345 -13.3% |
| 2008 | -- | $144,650 -3% |
| 2007 | -- | $149,105 +5.2% |
| 2006 | -- | $141,680 +5% |
| 2005 | -- | $134,912 |
| 2003 | -- | $134,912 -45% |
| 2001 | $1,409 +9% | $245,295 +100.3% |
| 2000 | $1,292 | $122,437 |
Find assessor info on the county website
BuyAbility℠ payment
Est. payment
$5,400/mo
Principal & interest
$5049
Property taxes
$351
Climate risks
Neighborhood: Wasatch
Nearby schools
GreatSchools rating
- 6/10Wasatch SchoolGrades: K-6Distance: 0.3 mi
- 3/10Eschool@Provo School DistrictGrades: K-12Distance: 1.4 mi
- 6/10Centennial Middle SchoolGrades: 7-8Distance: 1.4 mi
Schools provided by the listing agent
- Elementary: Wasatch
- Middle: Centennial
- High: Timpview
- District: Provo
Source: UtahRealEstate.com. This data may not be complete. We recommend contacting the local school district to confirm school assignments for this home.
