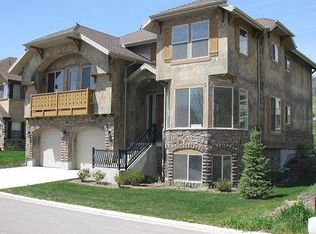Sold
Price Unknown
1175 N Cottage Way, Midway, UT 84049
4beds
3,697sqft
Residential
Built in 2016
1,742.4 Square Feet Lot
$1,127,400 Zestimate®
$--/sqft
$5,262 Estimated rent
Home value
$1,127,400
$1.06M - $1.20M
$5,262/mo
Zestimate® history
Loading...
Owner options
Explore your selling options
What's special
Your Dream home awaits in Midway-exquisite design, luxury craftsmanship , and enviable lifestyle! Custom built in 2016 with great attention to detail that includes a huge chefs kitchen and butlers panty with exceptional storage and work space! High-end appliances include Thermador stainless refrigerator, six-burner gas stove with double oven, two dishwashers, two Electrolux warming drawers and a built-in beverage refrigerator. Granite counters have a beautiful low maintenance leather finish you must see to believe. Primary bedroom suite includes gas fireplace and sumptuous bathroom with free-standing soaking tub and custom designed closet with built-in drawers. Huge laundry room combination craft room with built-in cabinetry. Completely finished basement with 9ft high ceilings, two more big bedrooms and a full bath with double vanity. Enjoy mountain living at its finest, a world away from the hustle and bustle of the city but close to world class golf and ski resorts, hiking, boating and fishing, and less than an hour from downtown Salt Lake and the International airport.
Zillow last checked: 8 hours ago
Listing updated: August 25, 2024 at 08:43pm
Listed by:
Allison Reemsnyder 801-573-2434,
BHHS UP (Salt Lake)
Bought with:
David Lawson, 5488734-SA00
eXp Realty, LLC
Bret Fields, 7196319-SA00
eXp Realty, LLC
Source: PCBR,MLS#: 12204718
Facts & features
Interior
Bedrooms & bathrooms
- Bedrooms: 4
- Bathrooms: 4
- Full bathrooms: 3
- 1/2 bathrooms: 1
Heating
- Forced Air
Cooling
- Central Air
Appliances
- Included: Dishwasher, Disposal, Double Oven, Gas Range, Microwave, Refrigerator, Washer, See Remarks, Other
Features
- Ceiling Fan(s), High Ceilings, Double Vanity, Granite Counters, Kitchen Island, Open Floorplan, Pantry, Walk-In Closet(s), Breakfast Bar
- Flooring: Carpet, Tile, Wood
- Number of fireplaces: 2
- Fireplace features: Gas
Interior area
- Total structure area: 3,697
- Total interior livable area: 3,697 sqft
Property
Parking
- Total spaces: 2
- Parking features: Garage
- Garage spaces: 2
Features
- Has view: Yes
- View description: Mountain(s), Valley
Lot
- Size: 1,742 sqft
- Features: Level
Details
- Parcel number: 0000154844
Construction
Type & style
- Home type: SingleFamily
- Architectural style: Traditional
- Property subtype: Residential
Materials
- Stone, Stucco, Brick
- Foundation: Concrete Perimeter
- Roof: Asphalt,Shingle
Condition
- New construction: No
- Year built: 2016
Utilities & green energy
- Sewer: Public Sewer
- Water: Irrigation, Public, See Remarks
- Utilities for property: Electricity Connected, Natural Gas Connected
Community & neighborhood
Location
- Region: Midway
- Subdivision: Cottages on the Green
HOA & financial
HOA
- Has HOA: Yes
- HOA fee: $900 quarterly
- Services included: Snow Removal
Other
Other facts
- Listing terms: Cash,Conventional
- Road surface type: Paved
Price history
Price history is unavailable.
Public tax history
| Year | Property taxes | Tax assessment |
|---|---|---|
| 2024 | $5,526 +26.9% | $606,466 +29.7% |
| 2023 | $4,356 -7.1% | $467,496 |
| 2022 | $4,688 -11.4% | $467,496 +14.6% |
Find assessor info on the county website
Neighborhood: 84049
Nearby schools
GreatSchools rating
- 8/10Midway SchoolGrades: PK-5Distance: 1.9 mi
- 7/10Rocky Mountain Middle SchoolGrades: 6-8Distance: 4 mi
- 7/10Wasatch High SchoolGrades: 9-12Distance: 4.9 mi
Sell for more on Zillow
Get a free Zillow Showcase℠ listing and you could sell for .
$1,127,400
2% more+ $22,548
With Zillow Showcase(estimated)
$1,149,948