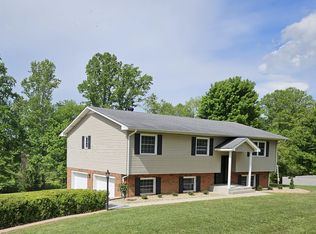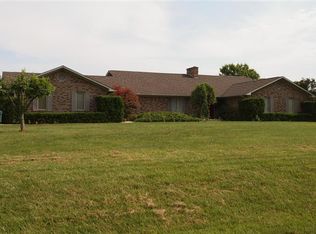This 4-bedroom 3 bath residence has the WOW factor. The humble exterior of brick and mortar gives way to the breath-taking interior. The ivory cabinets in the kitchen are very ornate. The countertops are granite. There is a six-burner gas range with custom hood vent equipped with additional lighting. The island has a granite top built in sink with ample room for barstools. The house has a walk-in pantry and a butler's pantry to accommodate food storage. This home has numerous features from the large bedrooms, big closets, walk-in tile shower, brick fireplace, crown molding throughout, partial basement and oversized 2-car garage. If you still need more exit the rear of the home through the double doors in the living room to the patio. It has plenty of seating area with a view of the inground pool! This pool has a new liner and diving board. Pool house/guest quarters has a kitchen area, walk-in tile shower and area for a bed. Vaulted ceilings & shiplap! Professional pictures this weekend
This property is off market, which means it's not currently listed for sale or rent on Zillow. This may be different from what's available on other websites or public sources.

